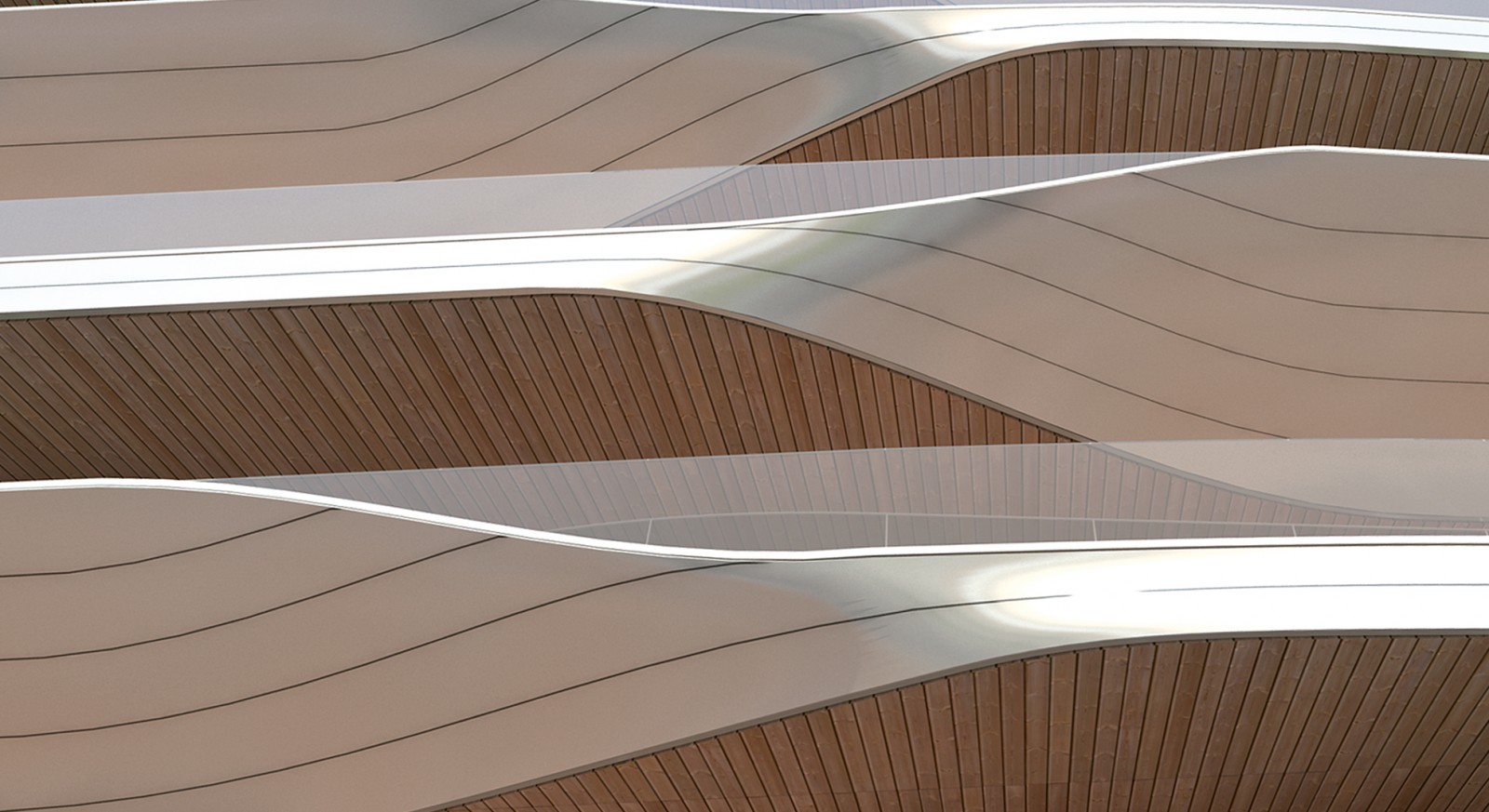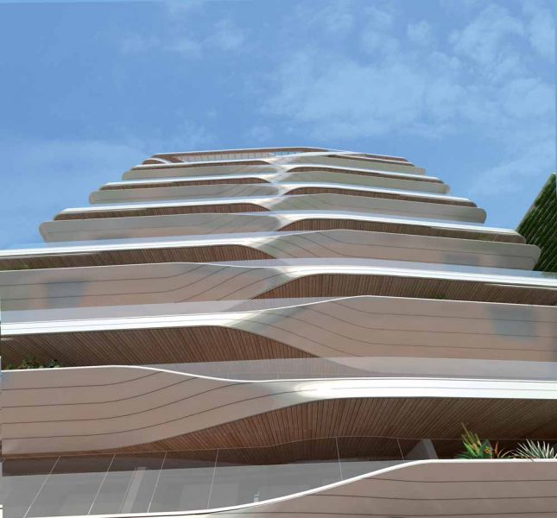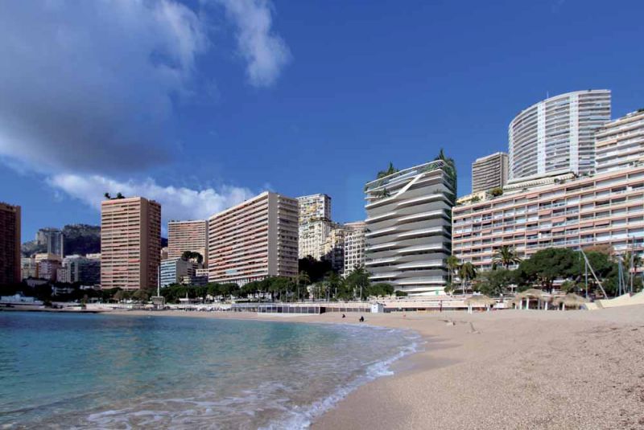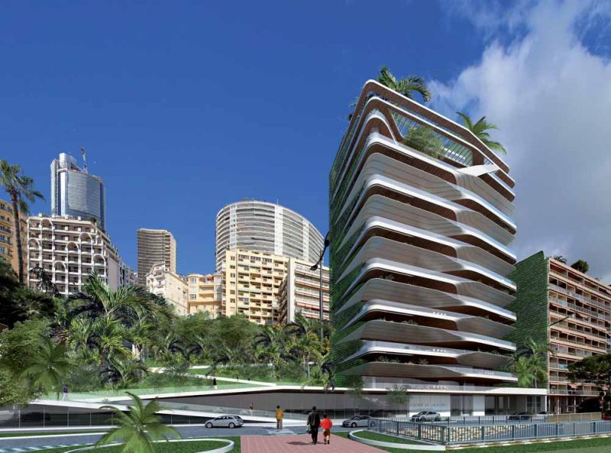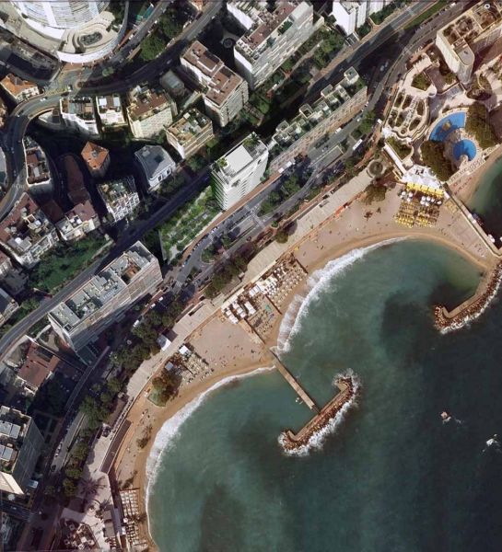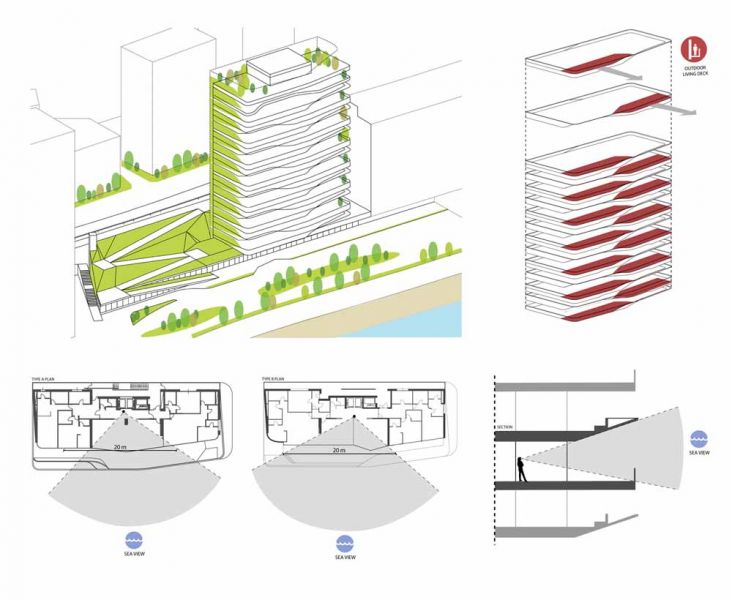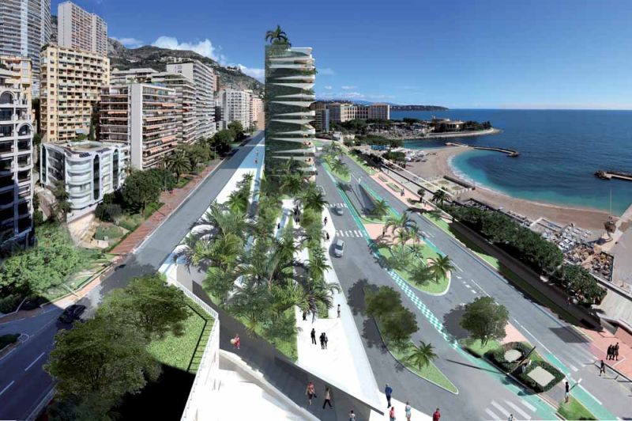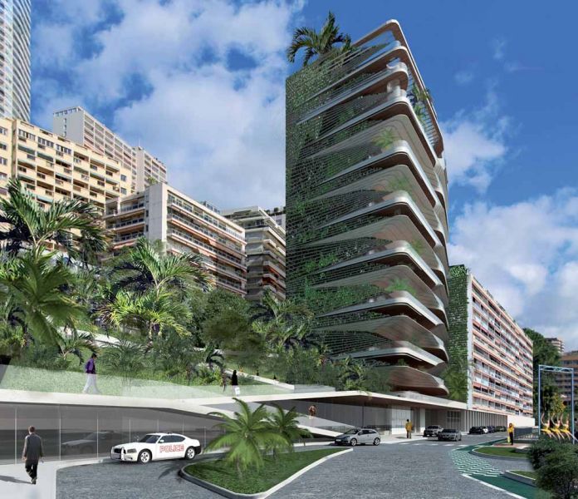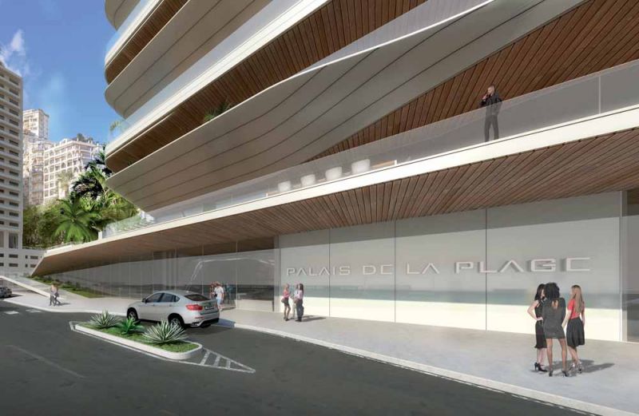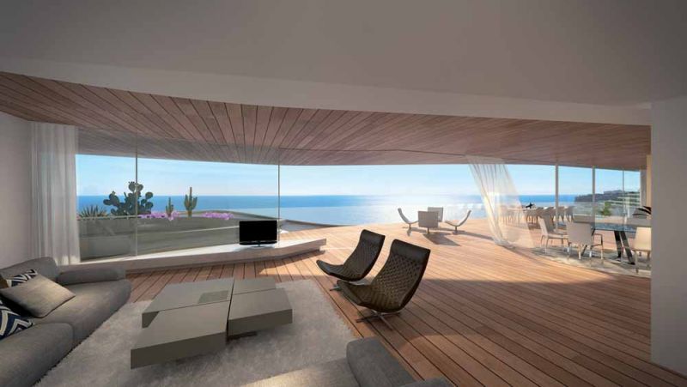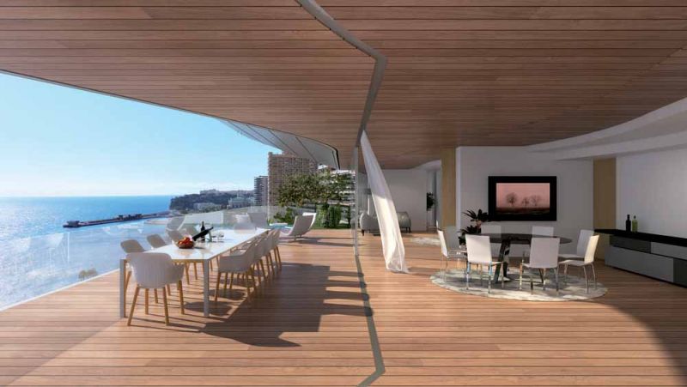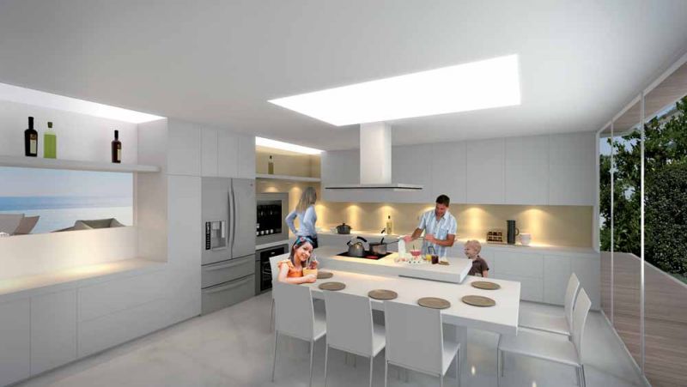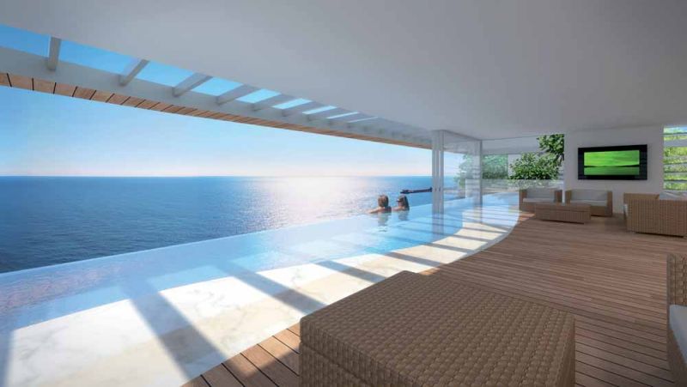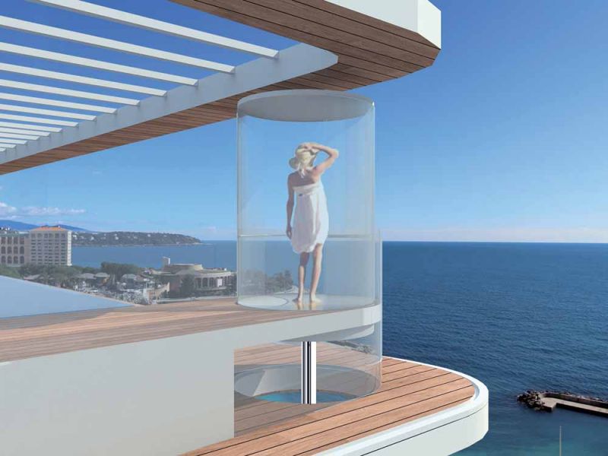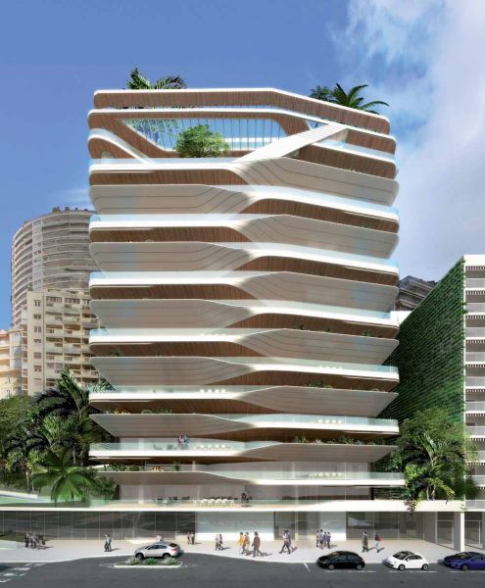2015 Montecarlo, principality of Monaco
Palais de la Plage
The design of this architecture starts from the internal experience of the apartments and aims to create the most direct contact between the users and the sea. This target has been pursued eliminating every visual obstacle bewteen the internal spaces and the sea view. Therefore the strucure has been stepped back in order to free the facade from pillars and the windows has been reducet to the full glass minimizing the frames. The main interior space is conceived as a unique living loft that can be divided in master bedroom, living room and dining room from automatic movable panels. The kitcen is located in the back side but is visually connected with the living loft and with the sea view trhough an internal windows. In order to give the maximum full view to every apartment the living lotf are alternating to the left and to the right of the facade in every floor. This create an interesting alternated and twisted movement in the facade finished using porcelain steel coating. The building is also connecting two different levels of the urban seafront creating a park open to the public that allows a police station and post office totally covered and integrated in the landscape.
Architecture, Interior design: JDP ARCHITECTS (Joseph Di Pasquale, Vulmaro Zoffi, Matteo Ranghetti, Carlo Caserini, Paola Sacchi, Niklas Knap, Maria Accorsi, Pier Alessio Rizzardi)
Structure design: Francesco Iorio
Sustainability: Matteo Ranghetti
Artists: Davide Coltro, Daniele Girardi






