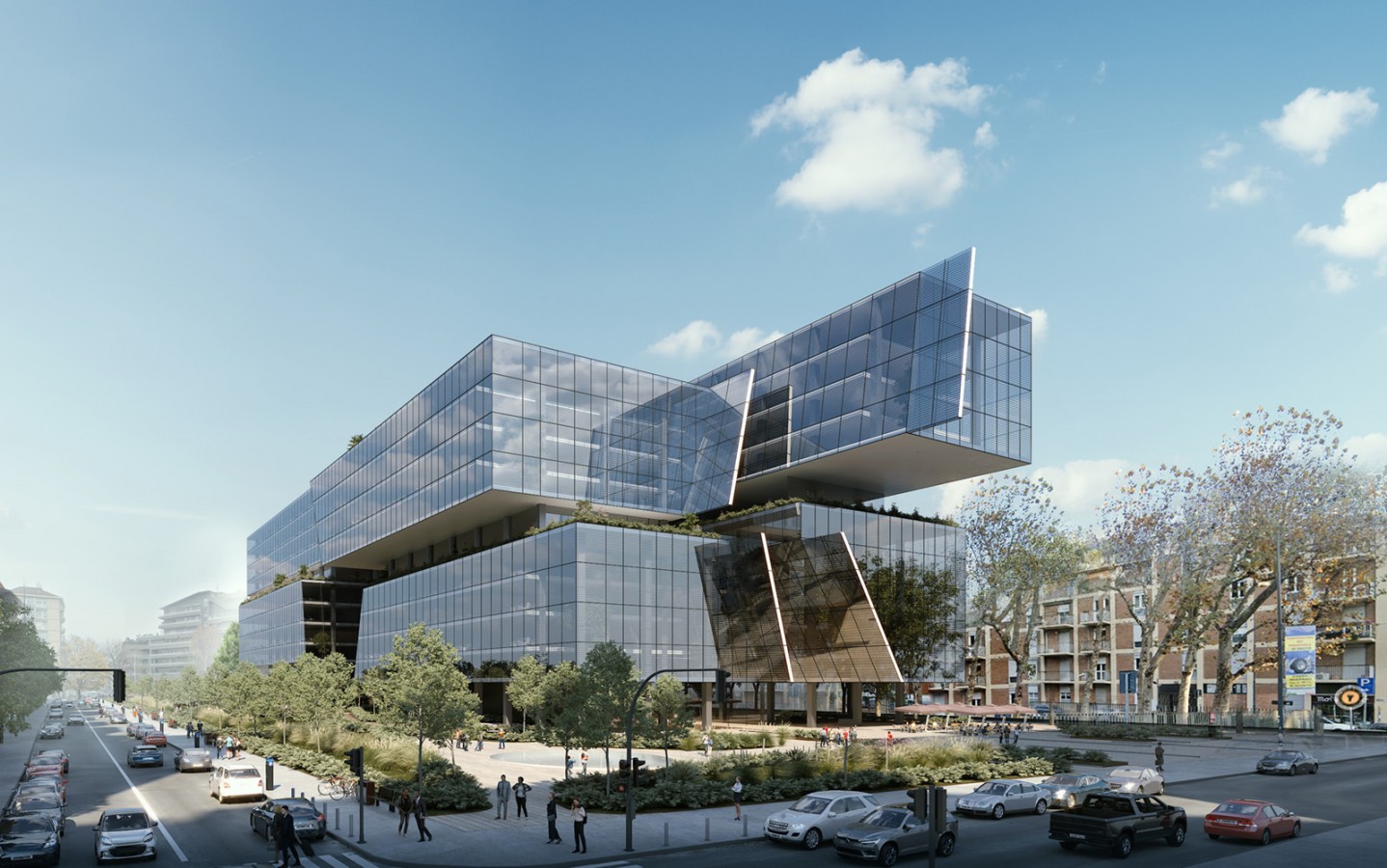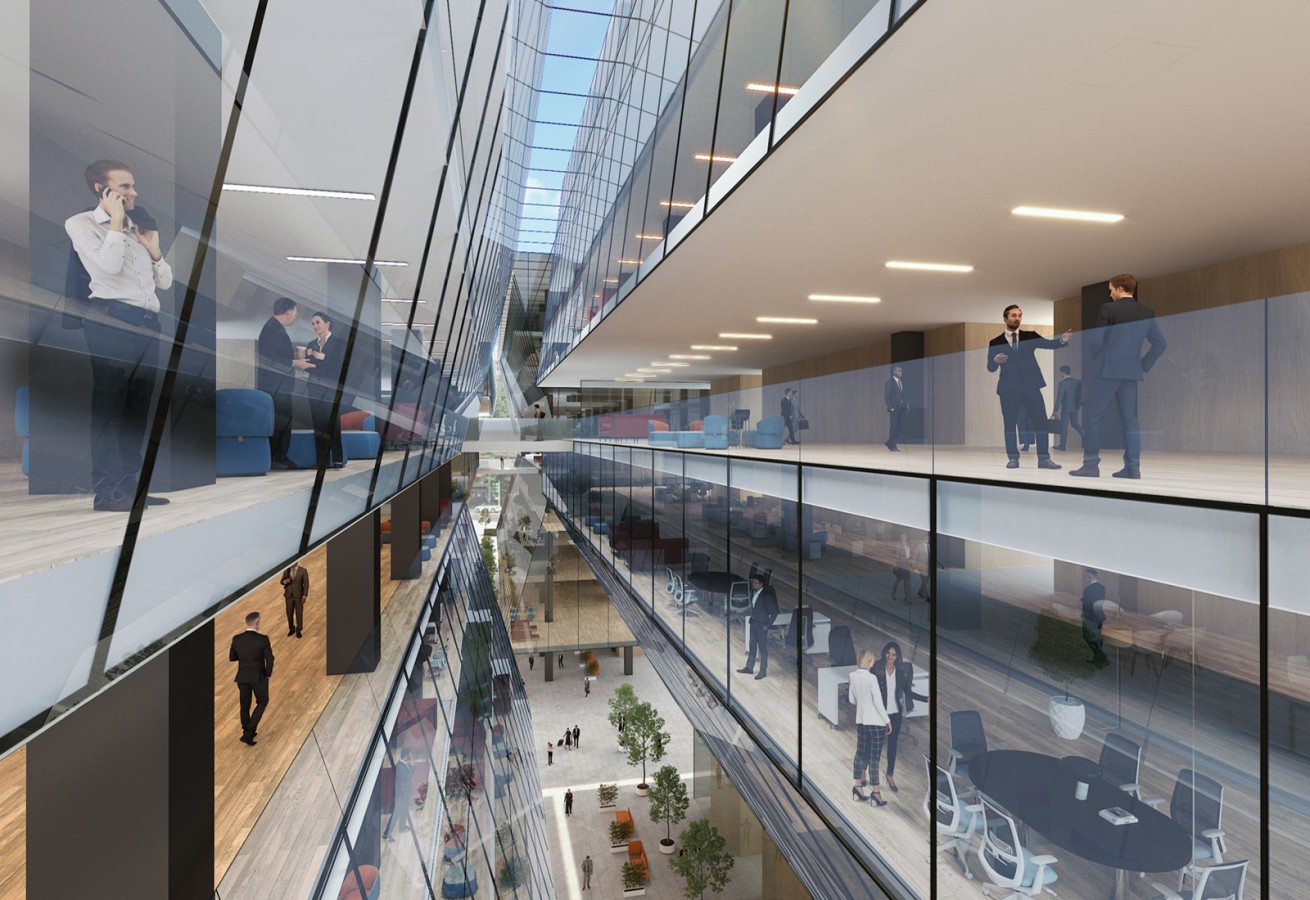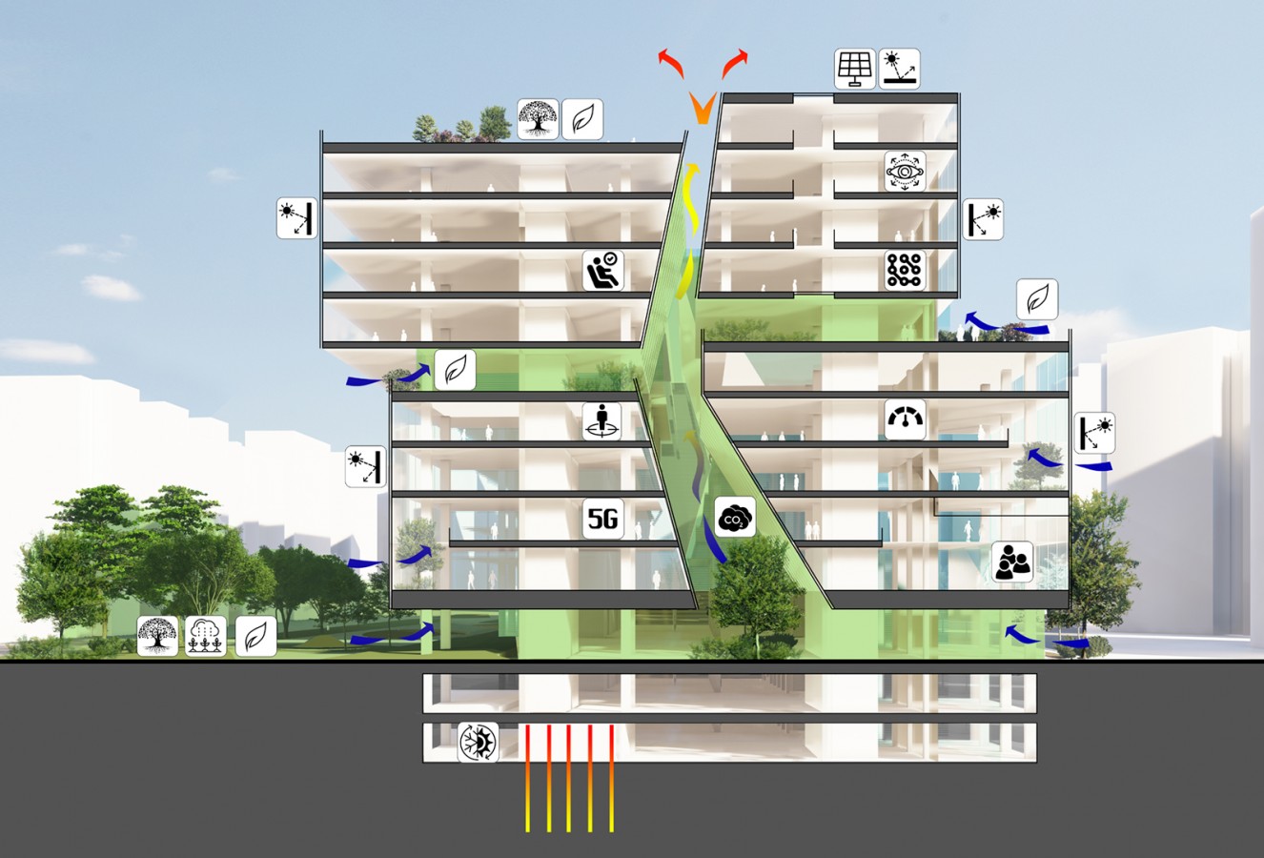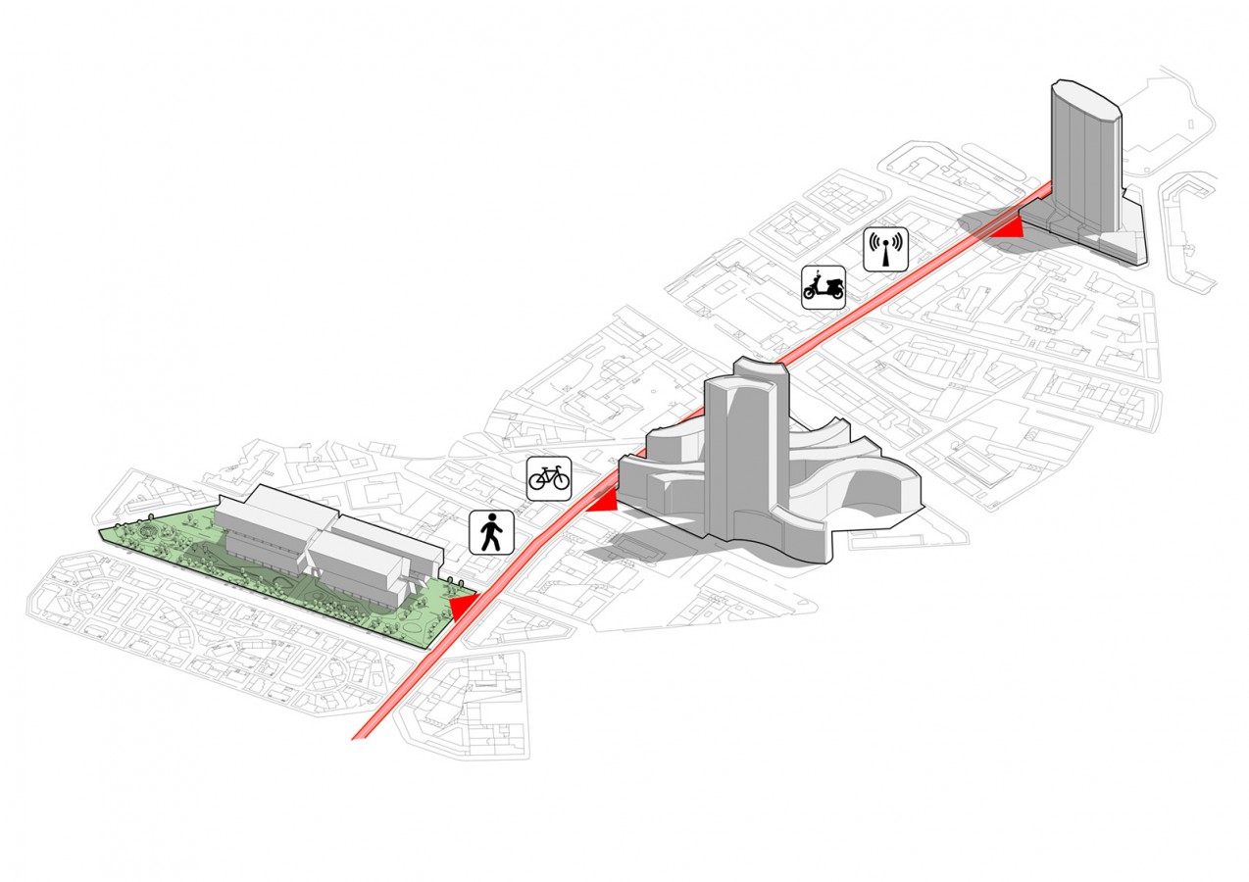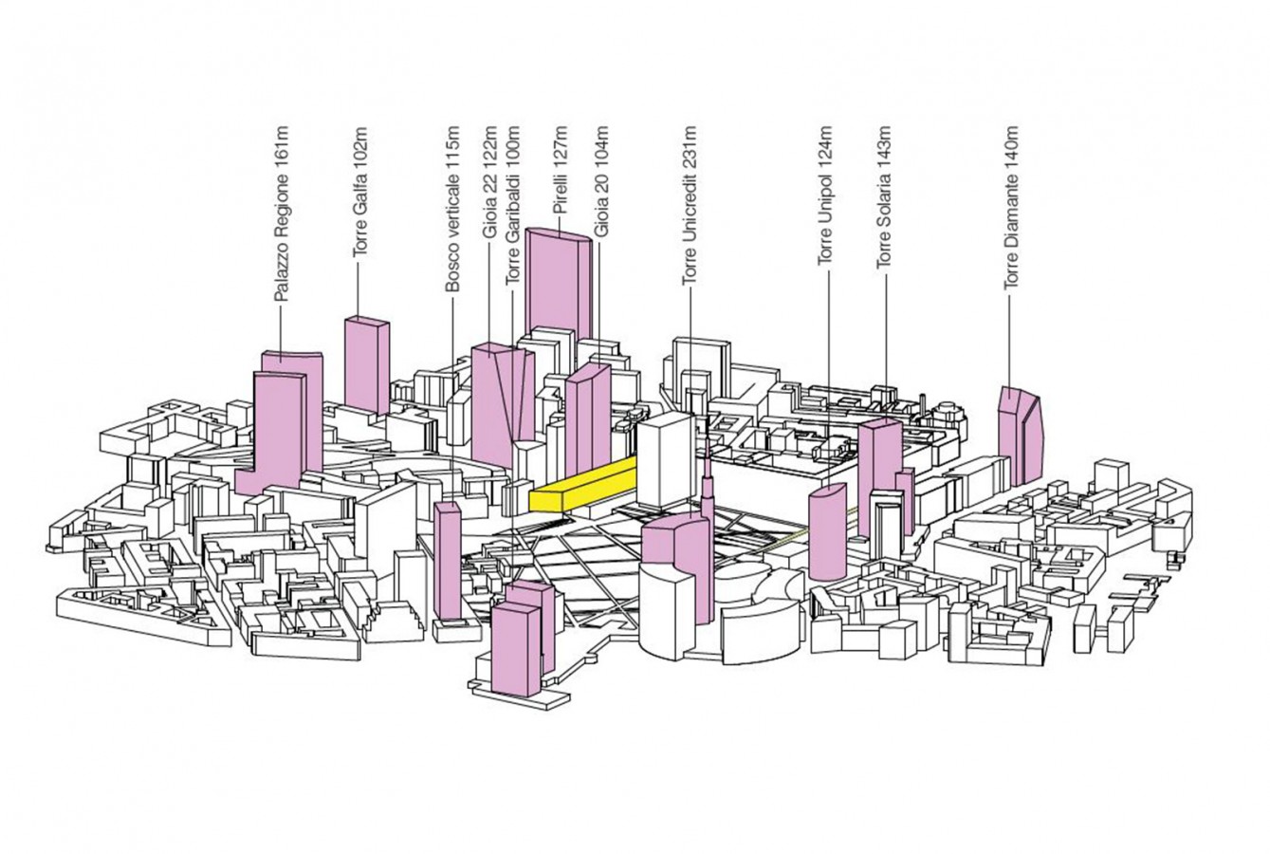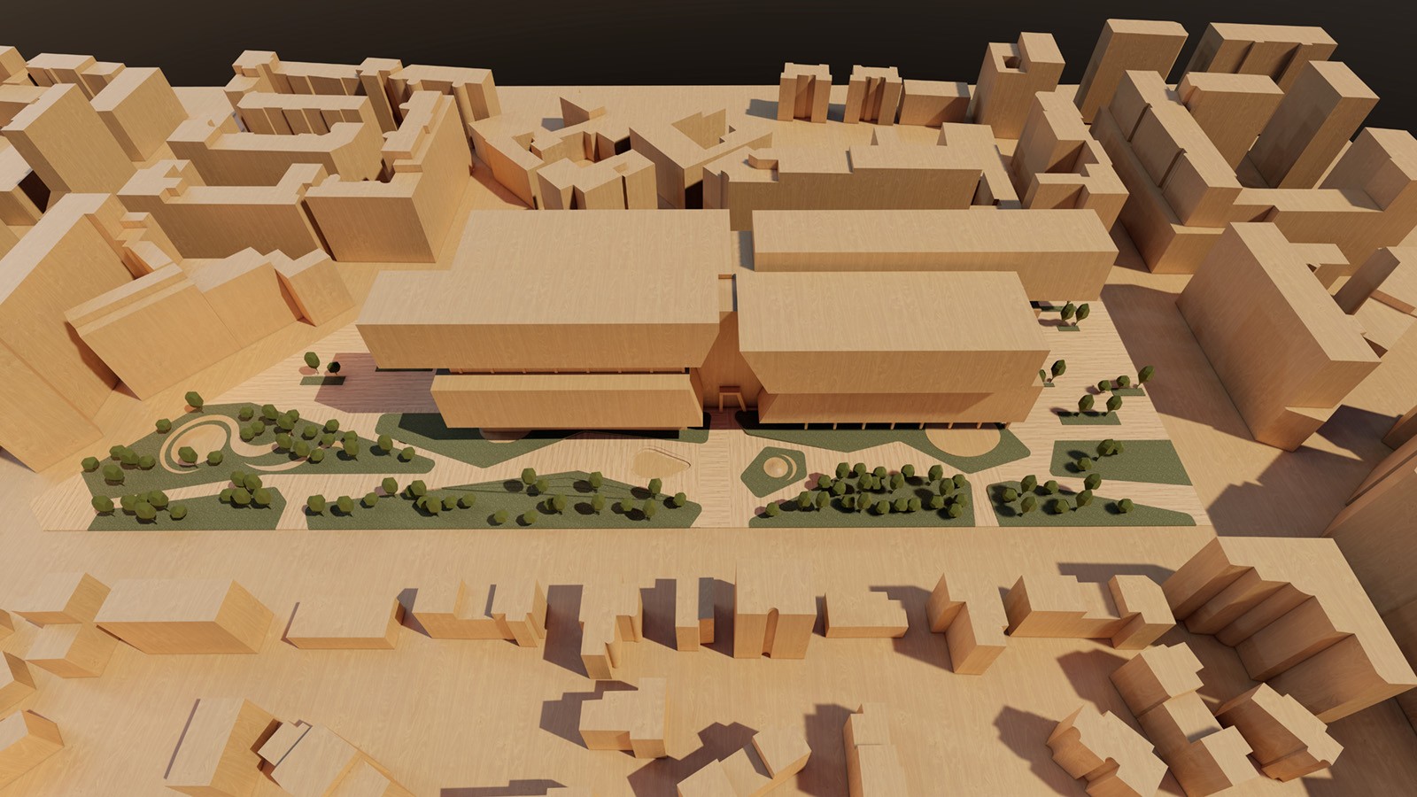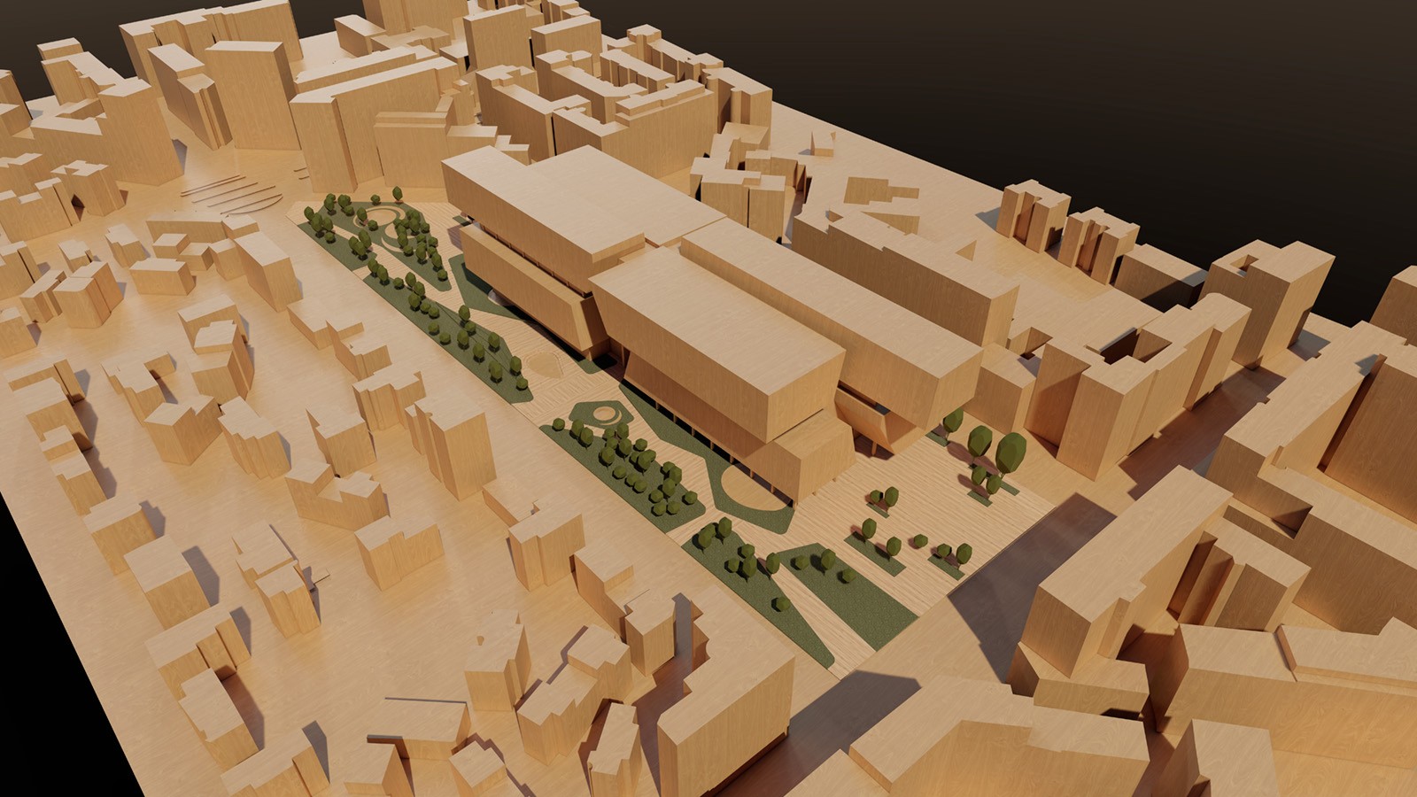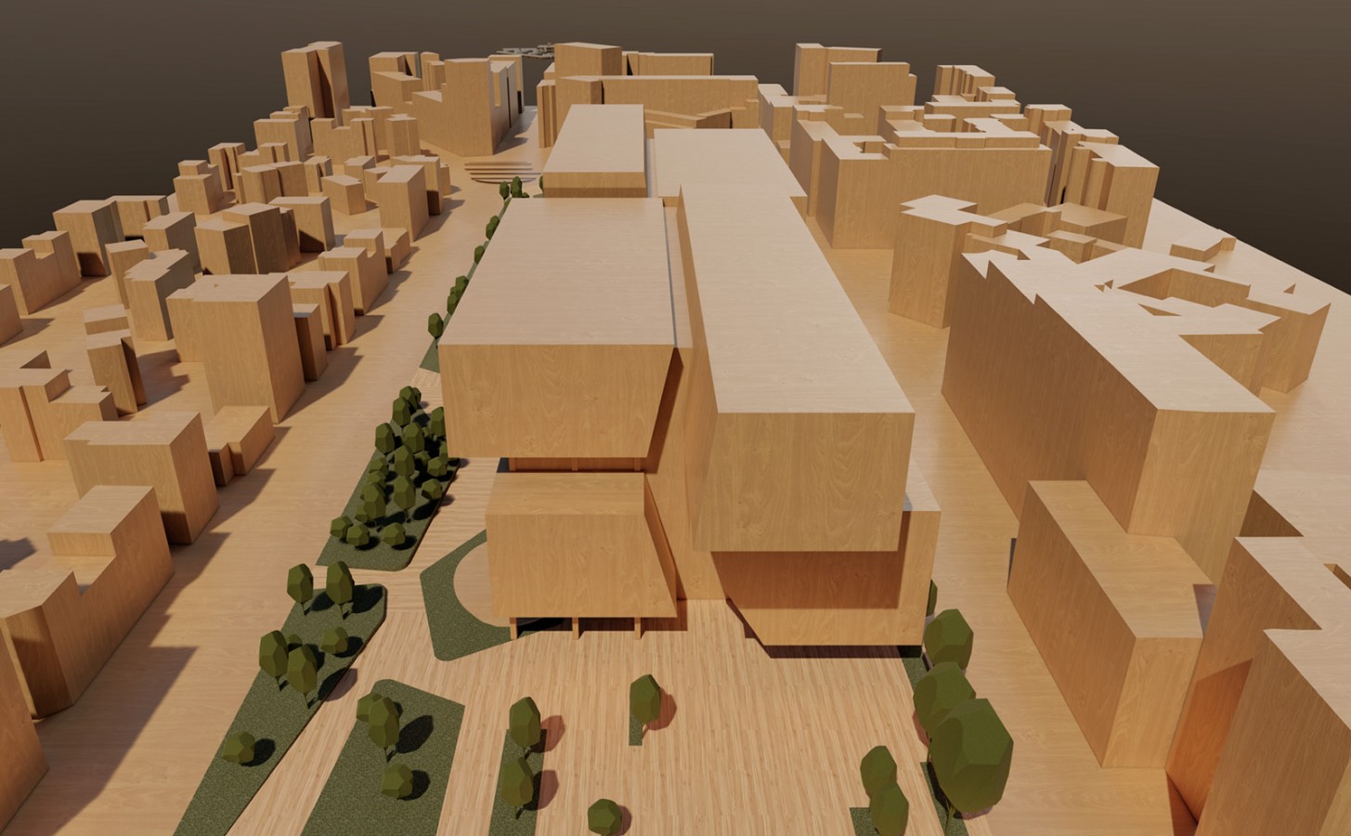2022 Milan, Italy
Uffici ARIA
The insertion of a building intended for administrative activities of public interest has as its first objective of architectural figuration that of defining its own posture with respect to the external spaces that its position defines and configures. Positioning oneself with respect to the urban anchorages and the perceptive and accessibility directions from the public space also defines in a certain sense the modality and the approach that the institution intends to define with the citizens to whom it provides its service. This "way of being" is at the same time a definition of a relationship with the public, but also a civic and identity representation. The citizen must also "feel" the representative value of the community to which he belongs in the architectural figuration of the building. It is therefore necessary to concentrate all these different levels of interpretation in a single iconic perceptual moment: security and solidity of the institution, but also internal dynamism, flexibility and willingness to serve individual citizens. However, this linear body was broken down into eight volumetric modules obtained according to a double cross subdivision both planimetric and in section. In plan the volume is divided by a cardo and decumanus system defining a public internal crossing of the building both in the north-south direction (cardo) as the main public internal gallery, and in the east-west direction (decumanus) as an urban crossing that breaks up the unusual length of the project lot. In section, the partition crosses the entire building in height, defining a sort of internal space that reveals the structuring of the various functions, but also constitutes a convection chimney that encourages the natural ventilation of the rooms. The result is therefore a building that is totally crossed by the public space and that on the ground floor has a junction on via Rossellini for the selected access to the offices, while on the opposite side there are spaces open to the public, with double views of the internal gallery and on the outdoor space in the garden park towards via Taramelli. The intervention is part of the "system" of the public buildings of Palazzo Regione and Palazzo Pirelli with which a soft mobility connection system is expected to be created.
Urban design, Architecture, Interior design: JDP ARCHITECTS
Engeenering: E.T.S. S.p.A. Engineering and Technical Services - RPA S.r.l. (Maurizio Cirimbilli)
Interior Design: Riccardo Zucco



