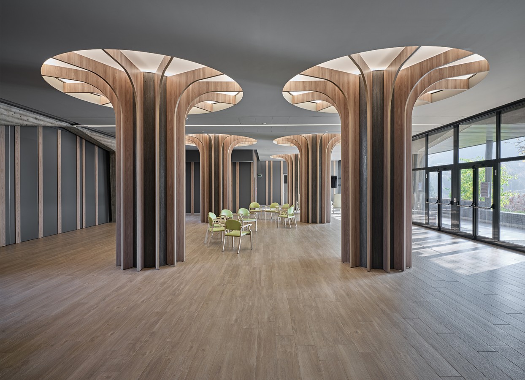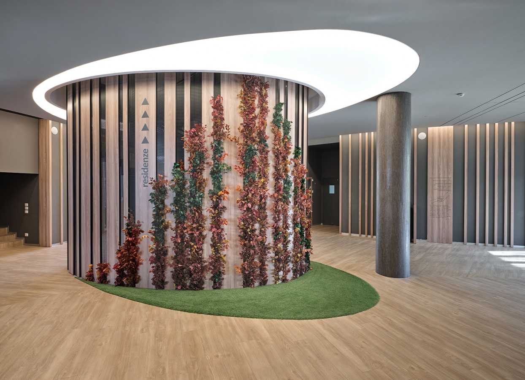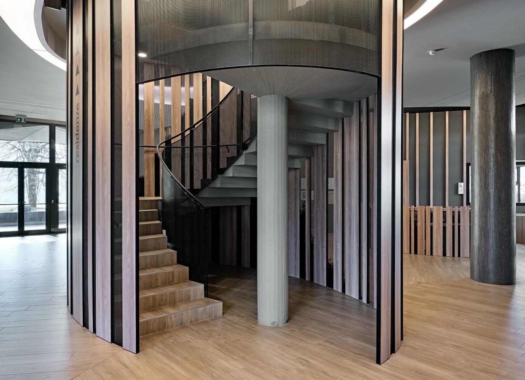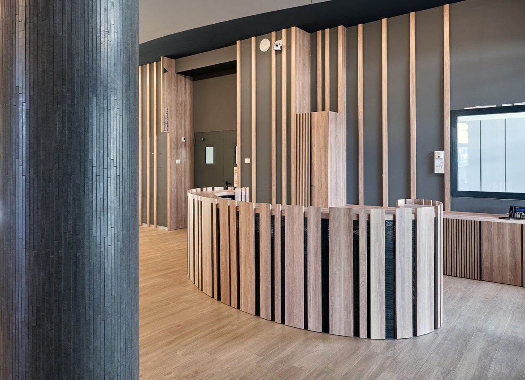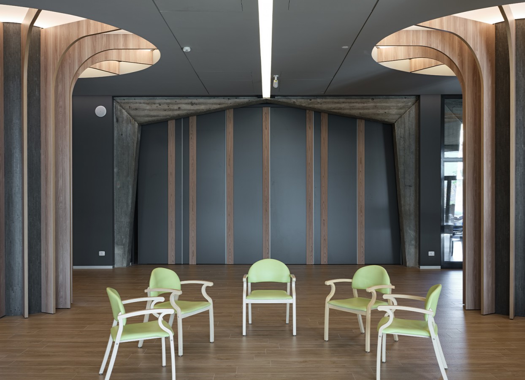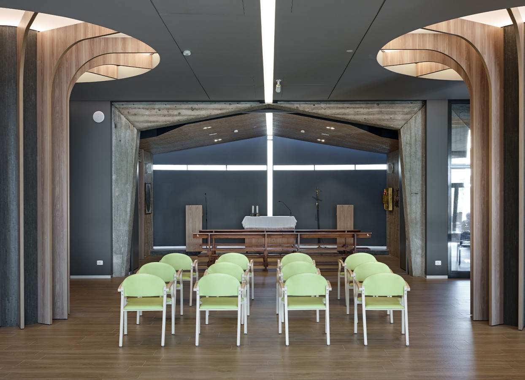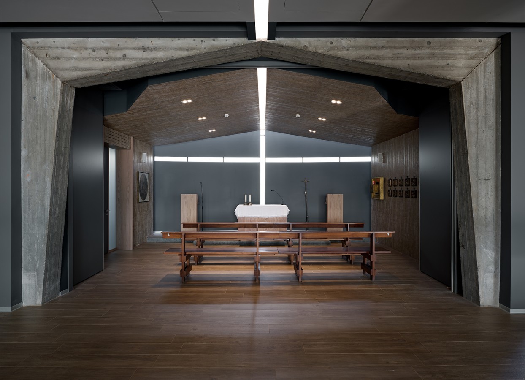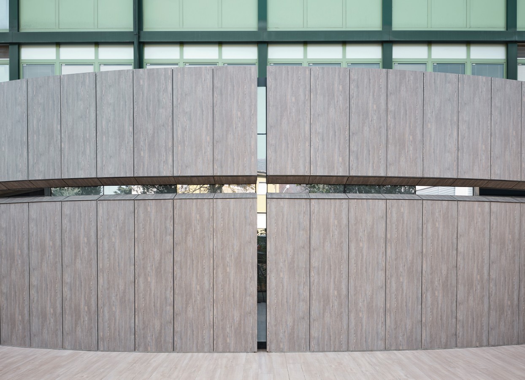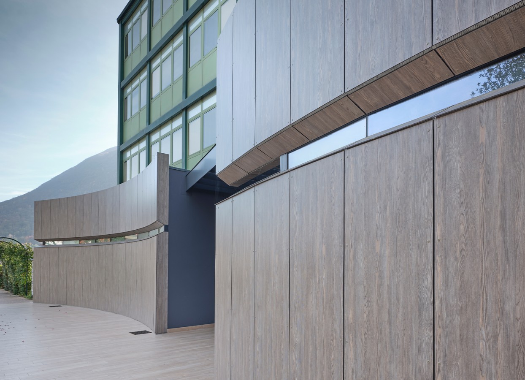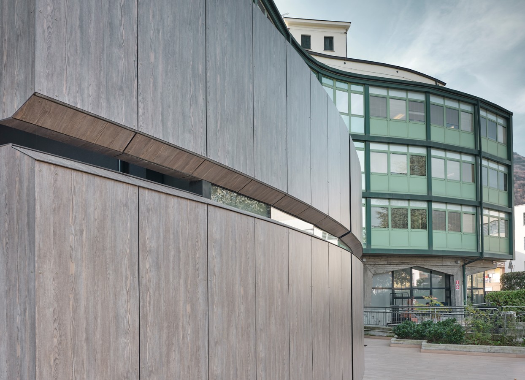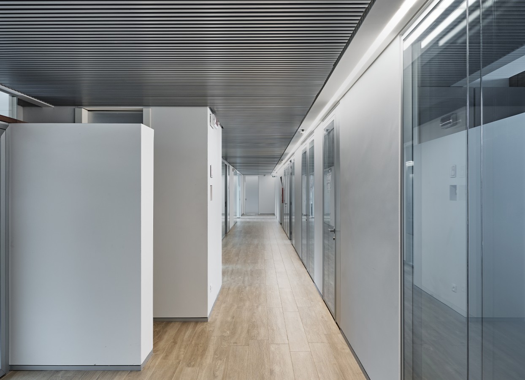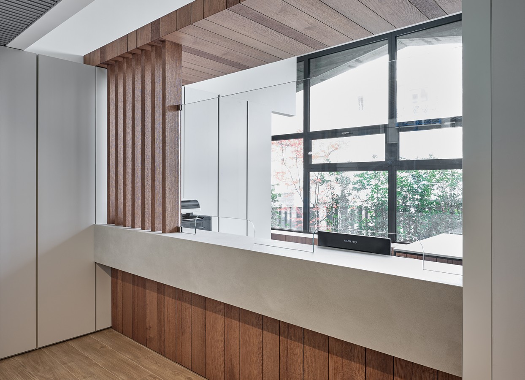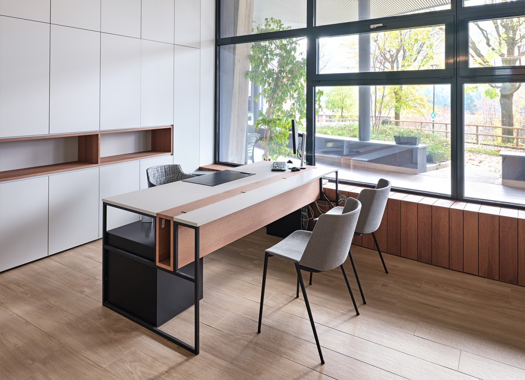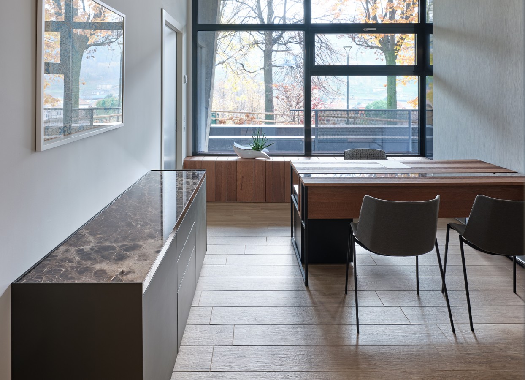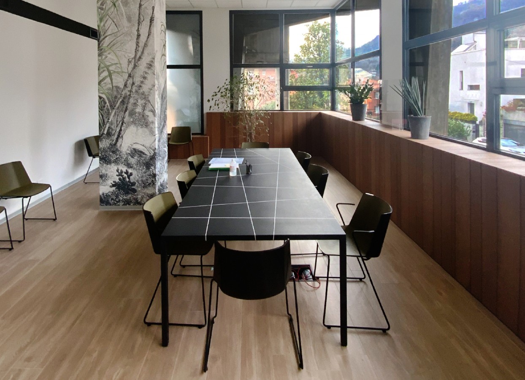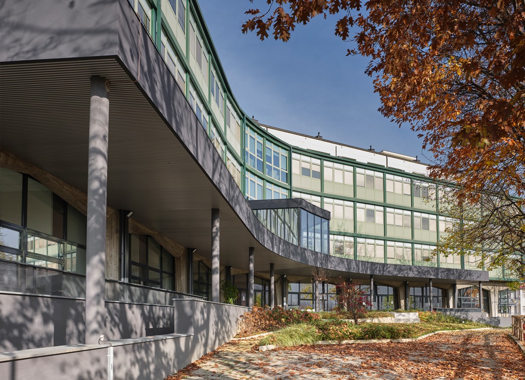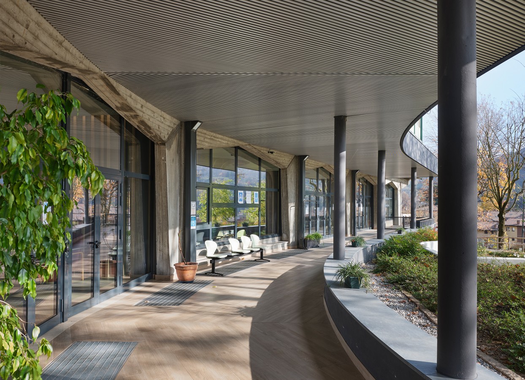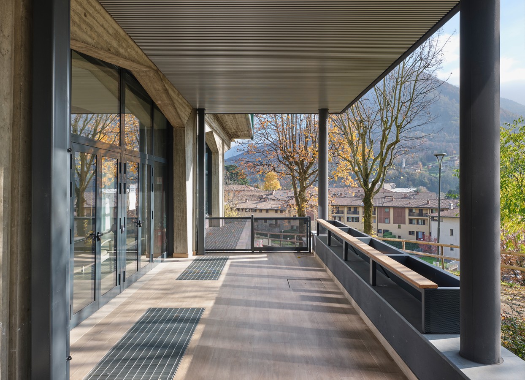2018-2020 Albino, Bergamo, Italy
RSA Fondazione Honegger
For us, designing Casa Honegger means imagining the life of a community in its daily aspects. It means mentally experiencing not so much exceptional events, but rather the unfolding of a day like any other. Daily and ordinary experience is, in our opinion, the only physical and mental place on which it is worth concentrating the design effort, because it is only in the normality of the ordinary moments of existence that it is possible to find the meaning and quality of life. If this is true in all seasons, with advancing age the specific value of these moments increases and becomes central in relation to life expectancy. Much of this value passes through the density and quality of the relationships that are generated precisely in the ordinariness of daily life in the home. We imagined a dynamic community and a home that would be welcoming to residents but also to the city, becoming a meeting place between generations, redefining the relationship with the urban context and opening up part of its spaces and potentially part of its activities to citizens. Visiting a family member or taking care of them professionally are acts of civility that enrich the entire urban community. Imagining a welcoming environment where this enrichment can become a daily experience is the goal we aim to help you achieve with this project.
Redefining the relationship with the city by imagining a more welcoming way of receiving and interacting with the urban context. We have redefined the anchorage to via Crespi redesigning the entrance so that an external public space is formed thanks to the retreat of the fence and the formation of a drop off area for vehicles. It was then imagined that the external public space could ideally continue inside. Compatibly with the necessary protocols and security, it would be important to facilitate and simplify the accessibility of this space for all citizens. Locating the cafeteria here has exactly the purpose of characterizing the space with the same features of a square. From here it is immediately possible to access the front desk of the offices. Also the accessibility to the hairdressing salon could eventually be opened to external users or to residents' families.
We imagined that the glue of community life could be constituted by promoting an active sharing of the housing experience. This passes through the possibility of developing and sharing interests. For this reason we imagined that the space should in some way be structured to allow and stimulate this active sharing. We thought of doing this first of all by recovering a certain continuity with the outdoor spaces. A more organic relationship not only in terms of accessibility but also of visual contact with the outside world is, in our opinion, of fundamental importance.
The dynamic room is the heart of the daily life of the house. It is modified to follow the life and activities open to the outdoor spaces. It is the place where the living experience is shared: a themed and customizable living room, a conference room, a banquet hall, a place for ceremonies and celebrations open to the city.
Architecture, Interior design: JDP ARCHITECTS (Joseph Di Pasquale, Paolo Labbadini, Diana Ranghetti, Carlo Caserini, Paola Sacchi, Anna Chistopolova)



