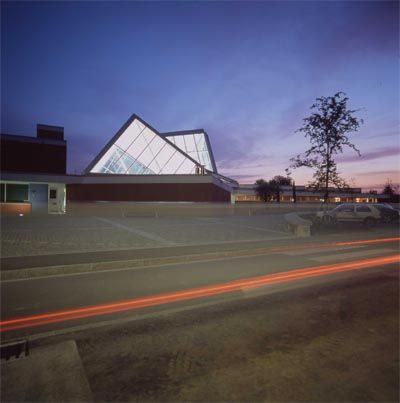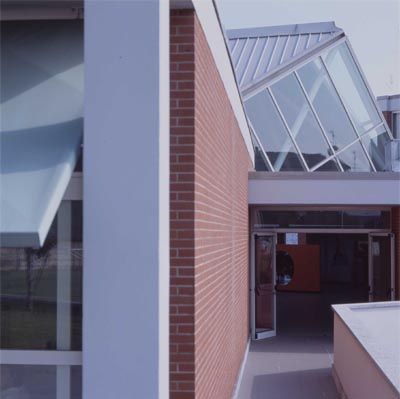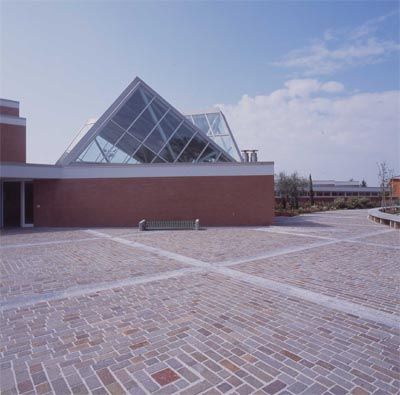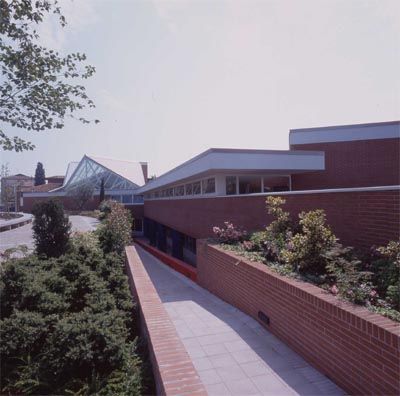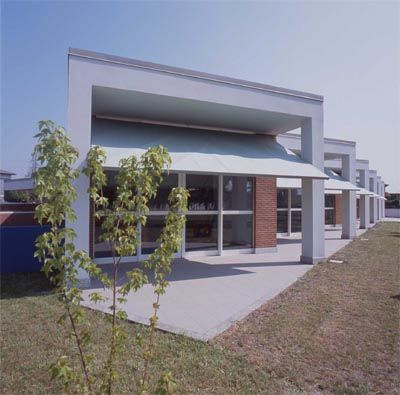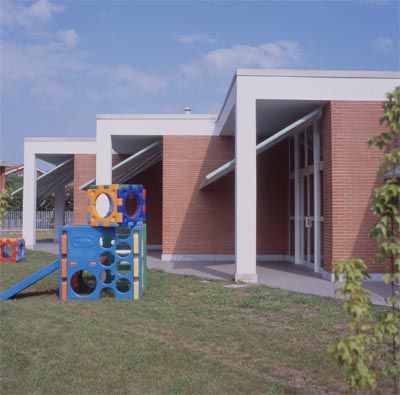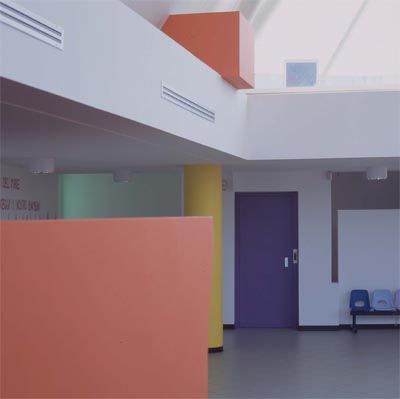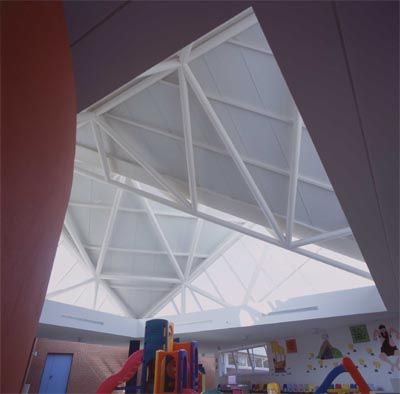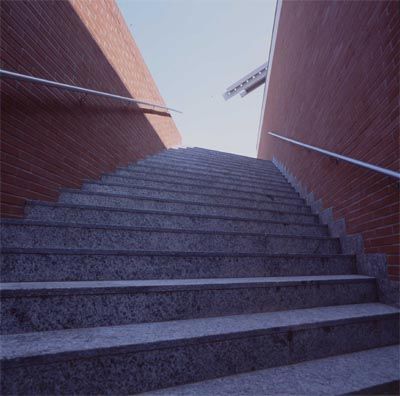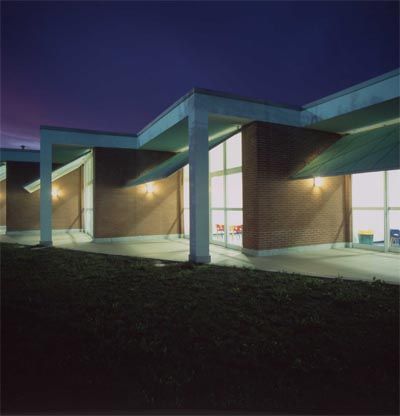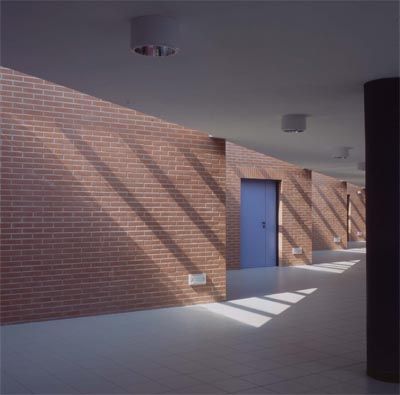1997 Boltiere (Bergamo - Italy)
Nursery school
Nursery school with attached nursery. Structured with a grade winter garden courtyard that serves as a "game" under cover.
The building lay out organises a large covered square named “winter garden” which is the place where the collective activities runs during the cold season, designed like a big closed space covered by a peculiar glazed roof which filters out the direct sun light using its opaque surfaces.
From here starts a linear corridor which takes to the different classrooms designed like different small playground houses.
The global architectural image is constituted by the volumes of the glazed winter garden and the oblique classrooms roofs emerging from the long brick pedestal.
The classrooms are opened toward the garden through a porch which is a external extension of the internal classroom space.



