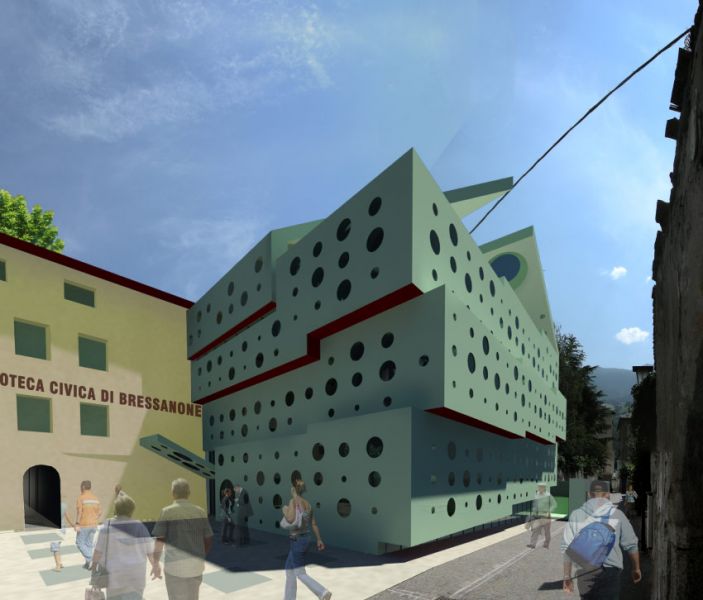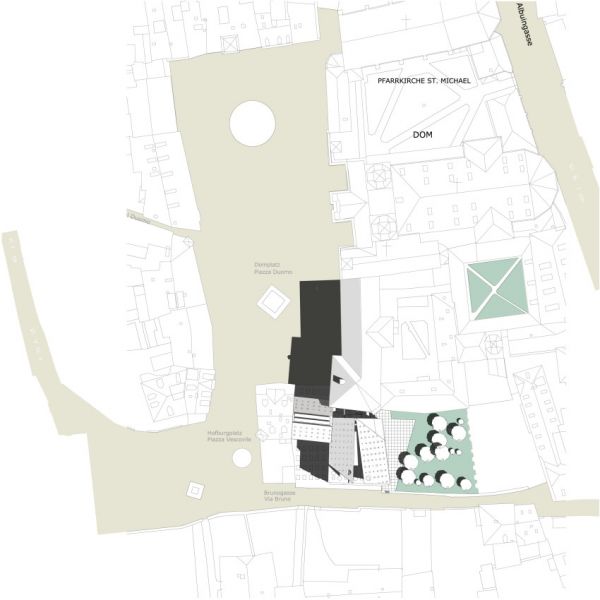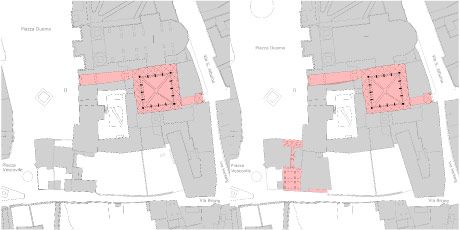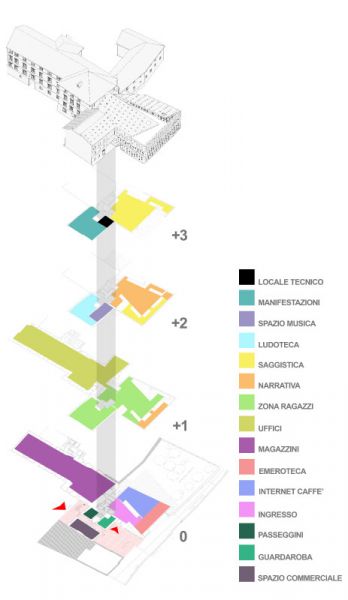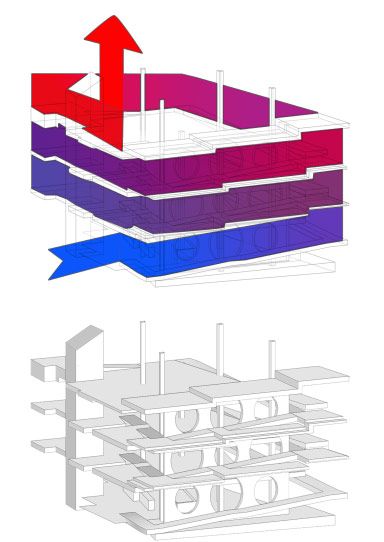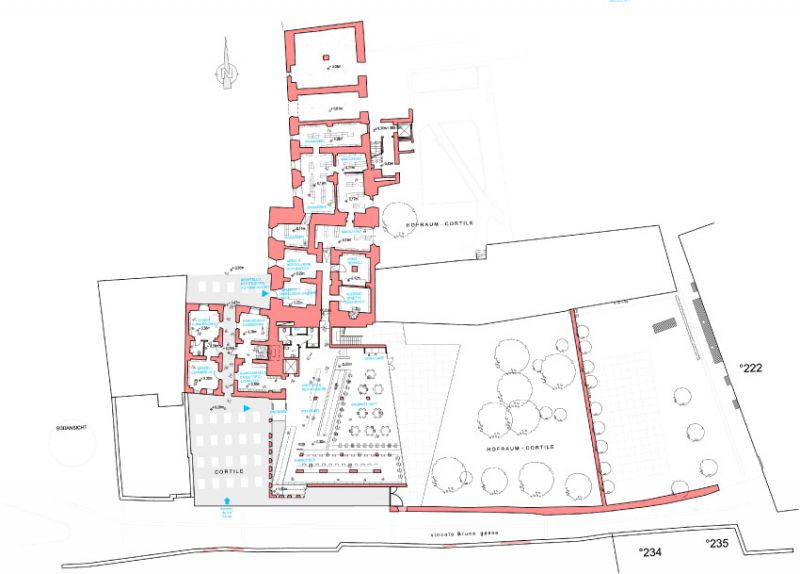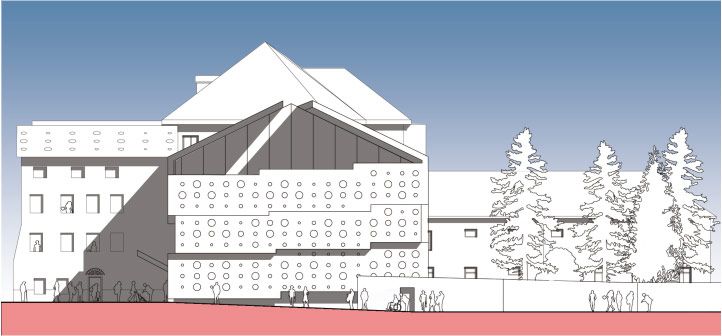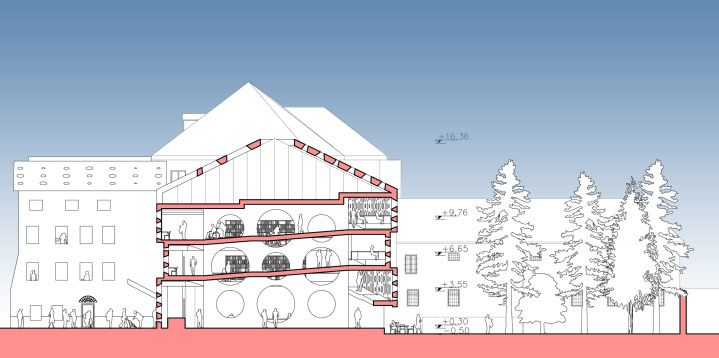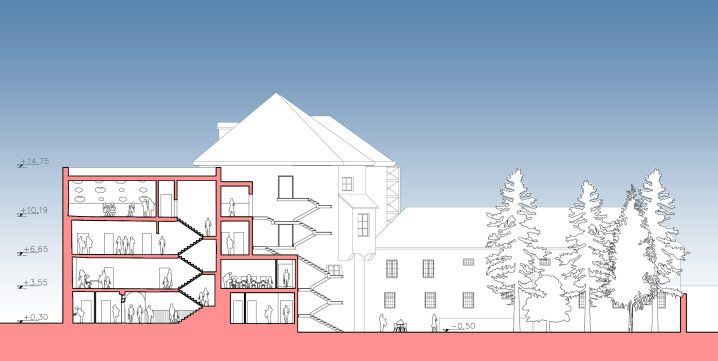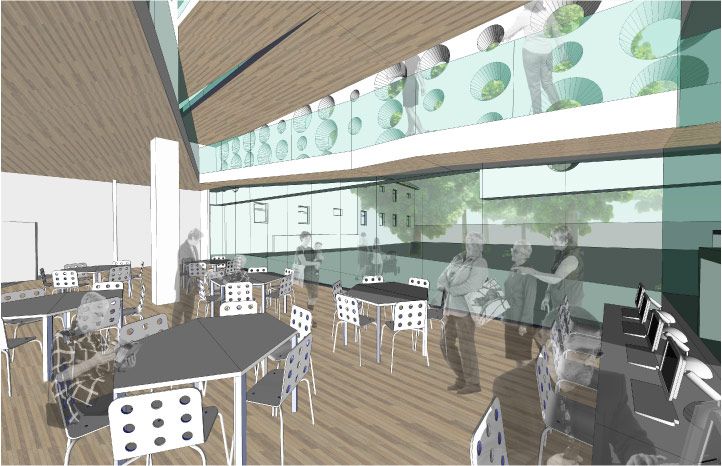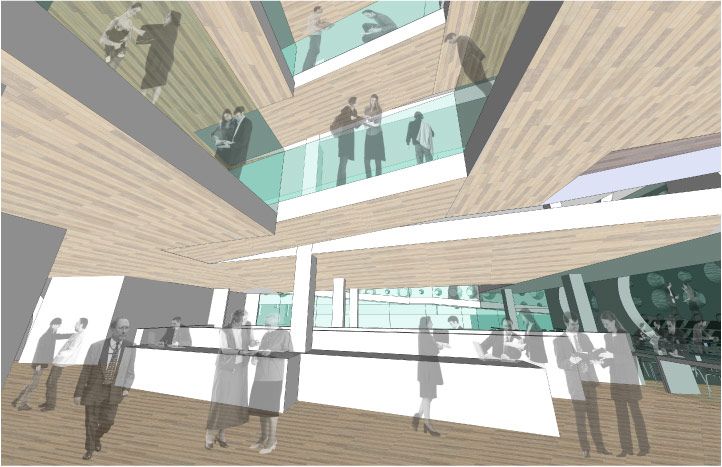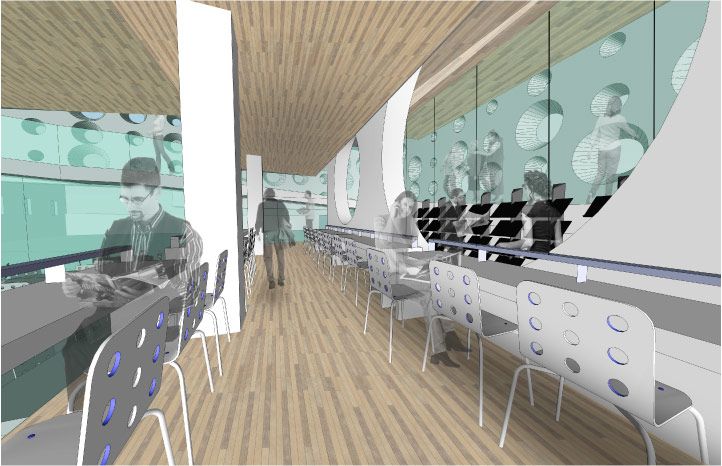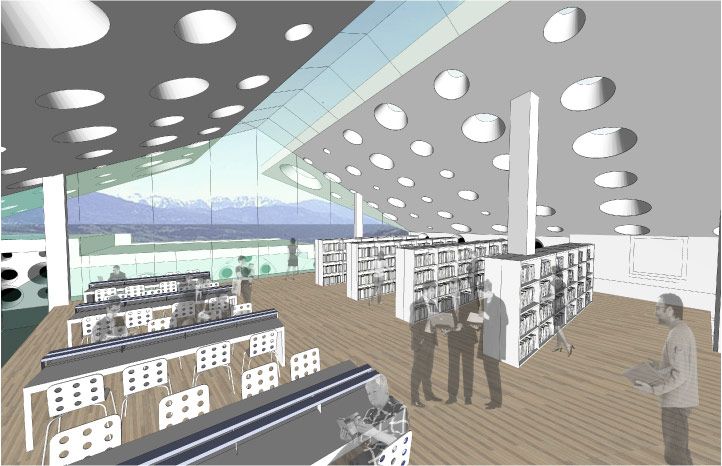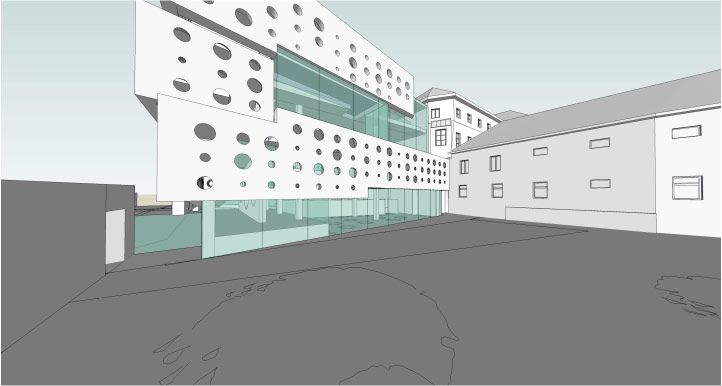2010 Bressanone, Bolzano province, Italy
New city library, Bressanone, Bolzano, Italy
DESIGN GROUP
Project leader: Arch. Joseph di Pasquale
Creative design group: Joseph di Pasquale, Alessandro Tonassi, Nazareno Cerquaglia, Agnese Martinoli
The building is part of the urban settlement, following the logic of the historical city, favoring the “curtain style” construction that interpretes, in the provision of access and volume, the sequence of "steps" porches that today go from the Cathedral Square through the cloister of Cathedral branch and configures a sequence of interconnected urban spaces.
The architecture of the new building intentionally wants to reveal its contemporaneity, without pretense and without mimicry with respect to the historical context in which it occurs.
From the point of view of the inner workings were distinct areas that contain the shelves of the various sections, placed in the inner part of the new building from the areas of reading set to "terraces" along the ramps that connect the various plans and accordingly various sections of the Library.
This allows greater flexibility to manage the areas of reading that are, in fact, common to several sections, which can then be used either to more areas as needed.
The case follows exactly the pattern of types of internal areas of reading "terraces."
To the south and west have been made only of the circular openings to limit the direct radiation and scattering, while to the east were more open windows overlooking the park area.
The architecture of the new construction interprets the theme of a pitched roof, breaking the cover two "flaps" and treated as semi-vertical surfaces.
The new roof of the building of the former Financial Police resumed the architectural motif of the water of the new building, therefore, constitute a "presence" architecture to the Piazza del Duomo in a discreet but also innovative and revealing feature of the new establishment.



