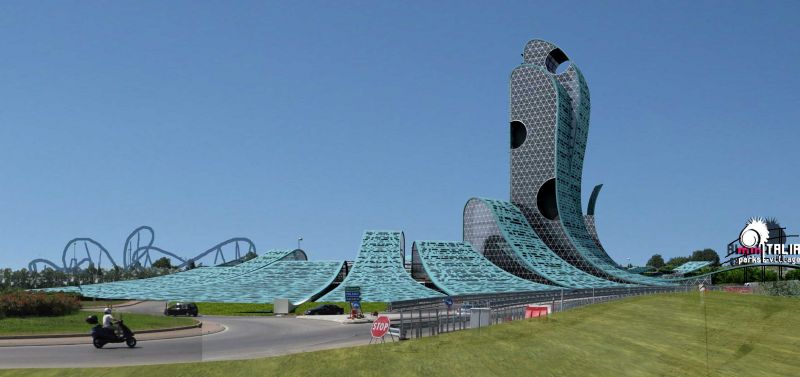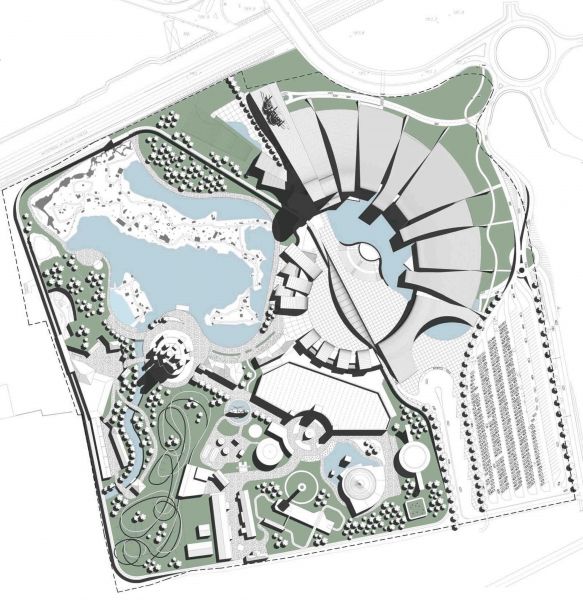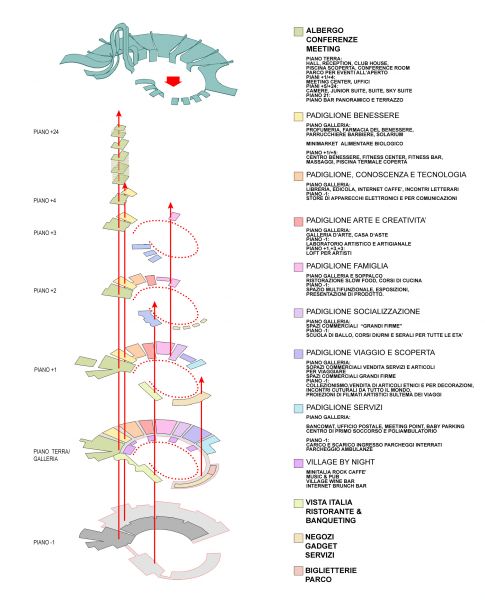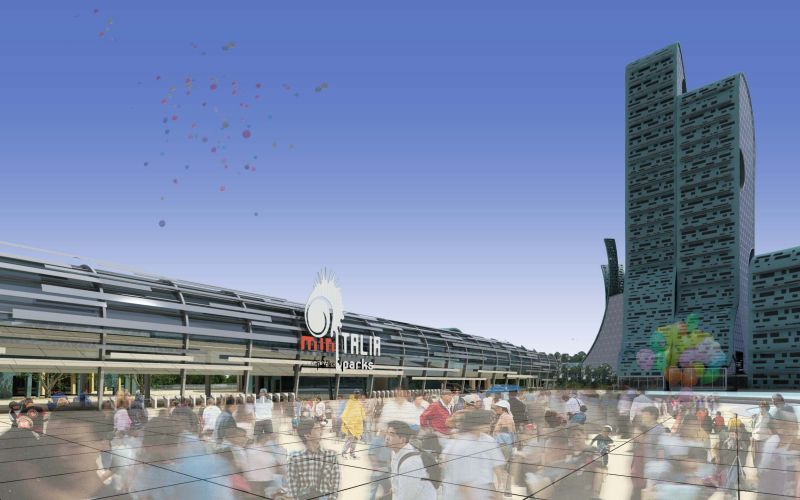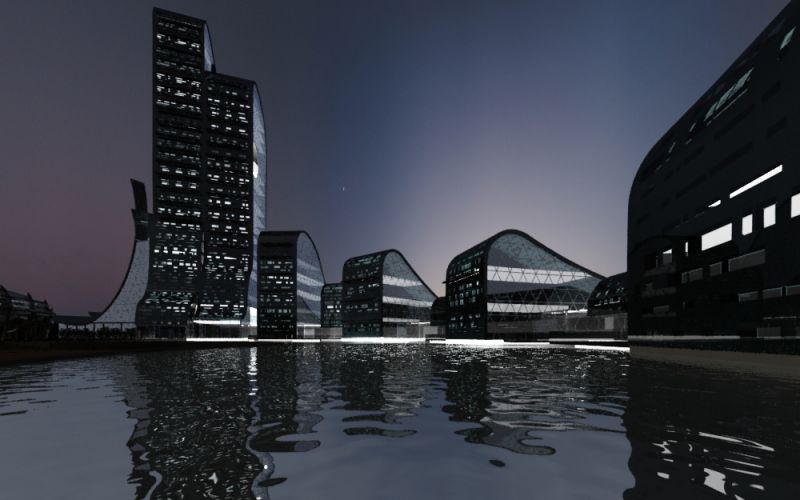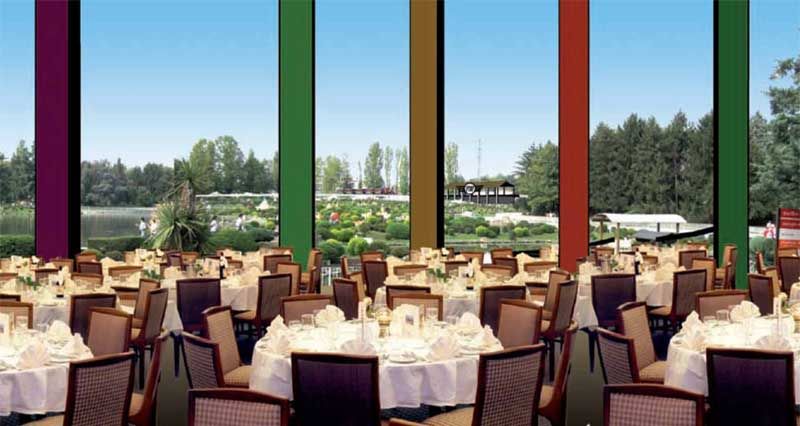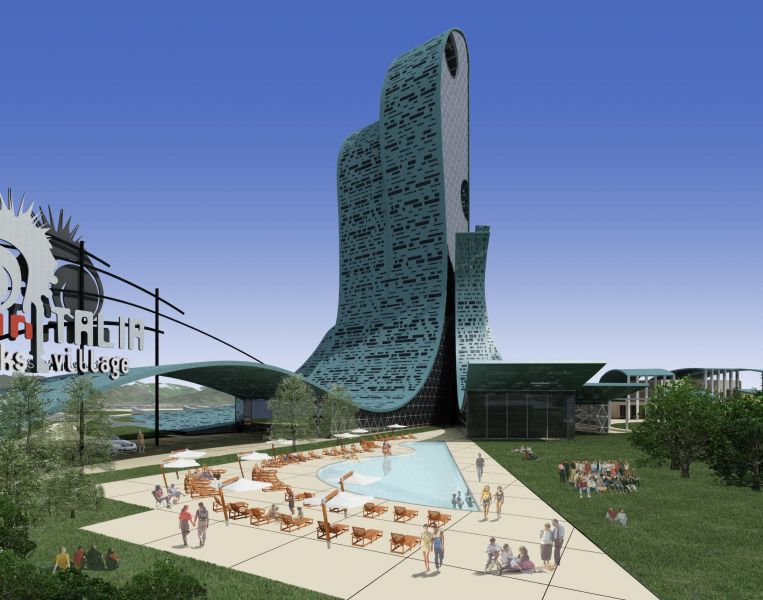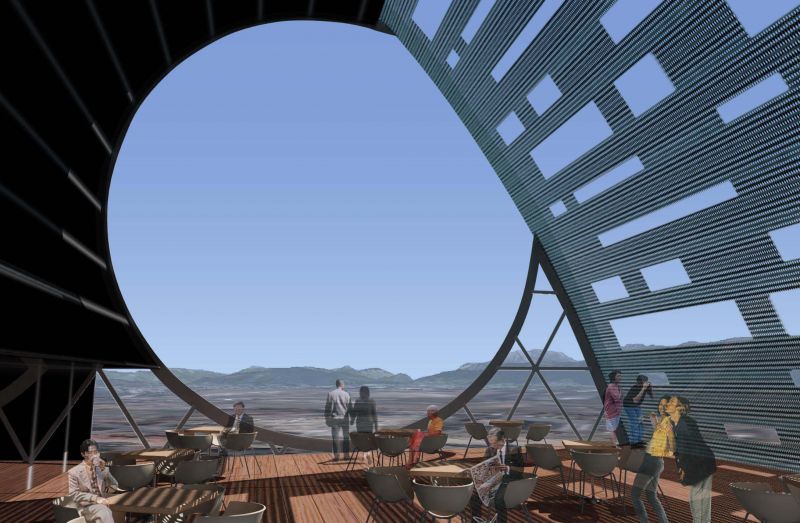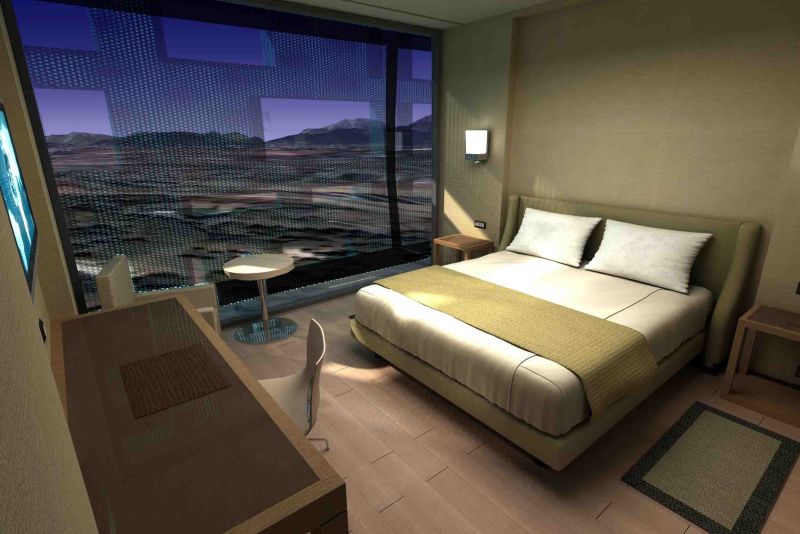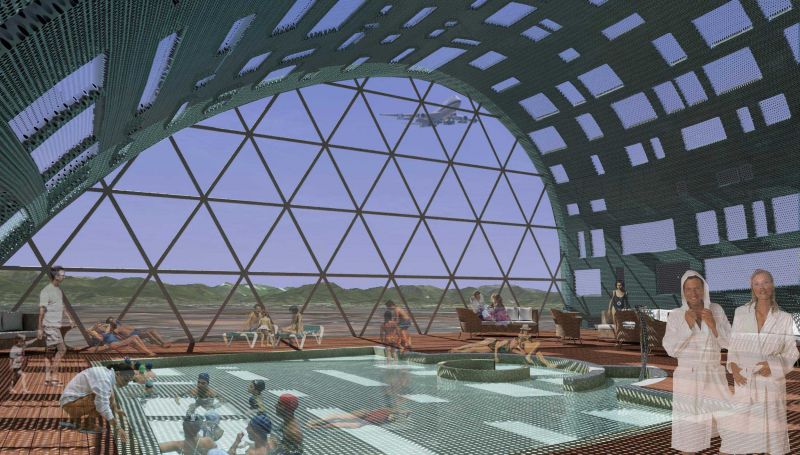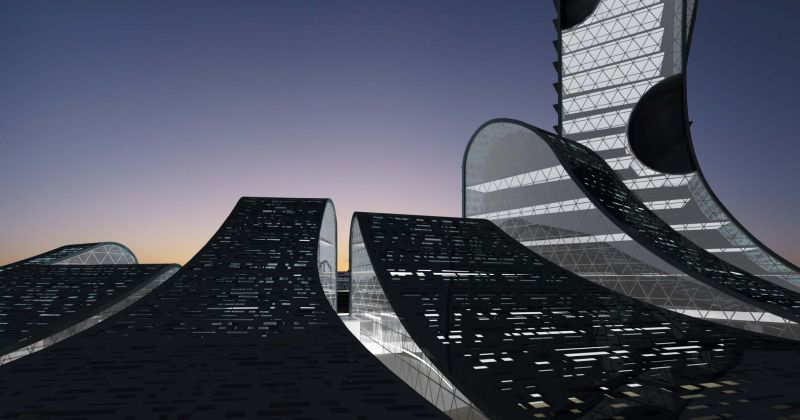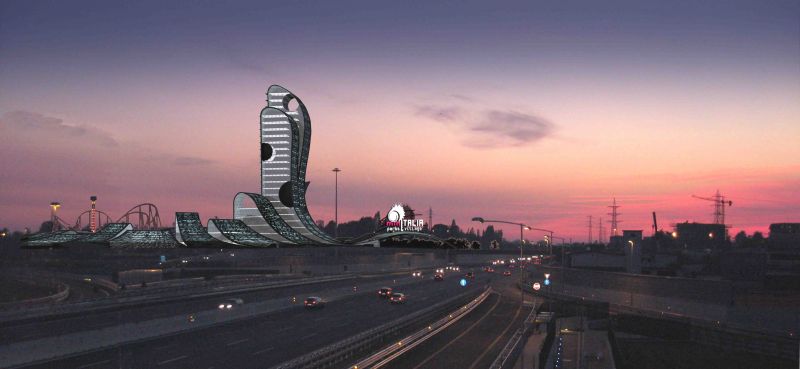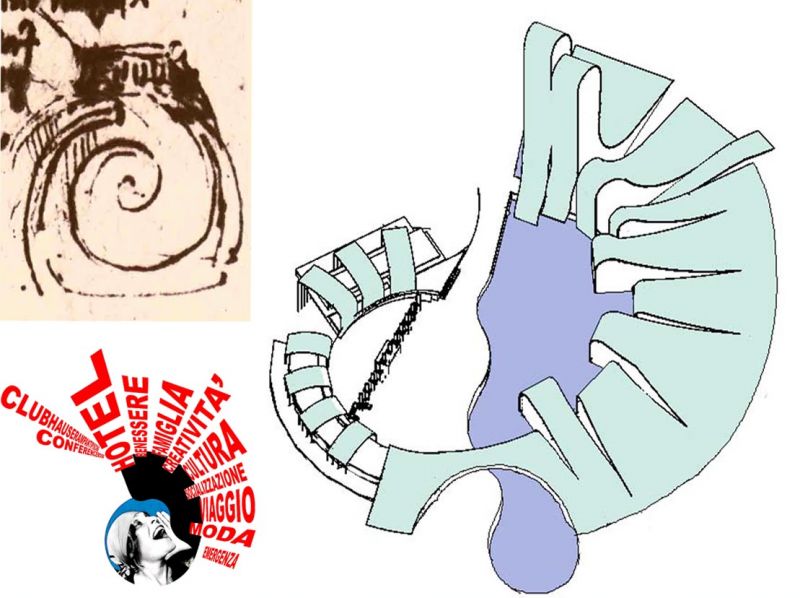2007 Capriate San Gervasio (Bergamo - Italy)
Minitalia
DESIGN GROUP
Architectural project: Joseph di Pasquale; Creative team: AM LAB - Joseph di Pasquale, Alessandro Tonassi, Gianluca Codeghini; Project Development: Francesca Malgorani, Alberto Sauchelli, Giovanni Tonarelli, Salvatore Virgillito, Mattia Mugnaini, Daniela Alberti, Dario Sacchi, Carlo Caserini, Paola Sacchi, Manuela Parolo, Alberto Soci, Paolo Carrara; VideO: Joseph di Pasquale (Director and editor), Rendergraph (remotes and 3D simulation), Salvatore and Lorenzo Prono Virgillito (3D modeling and animation), Jamko film (production); External advice: Louis Mora (CED engineering), Luigi Amman, Amman Projects, Milan, adv. Michele di Pasquale (legal advice and copyrights), Alfonso di Pasquale (international relations), Martine Gassier (business concept), Angelo Arnoldi (urban)
The morpho-genetic code that generates the project is the propeller by Leonardo.
Leonardo Da Vinci had drawn in Atlantic Codex a twisted plan to represent the project of a port. For Leonardo, the helix is intrinsically linked to the fluids in general and water in particular. Other ideas confirm this relationship: the design of a helicopter with a rotating helical shaped wing that just had to allow the mean to "screw" vertically in the fluid air, and invent the cochlea, a hydraulic system which is still used, consisting in a propeller contained in a tube that can "lift" the water while rotating.
In the project the origin of this helicoid is the center of the plaza to the park and along its development, it raises the ground which turns to artificial surfaces grown by renovating existing buildings and define the space for new activities in the Village.
Are winding strips of metal micro finely pierced by holes of various sizes that take the form of a transposition code organic geometry of these architectural elements.
The architectural language playfully develop the theme of Minitalia: namely, that of the miniature, the ratio of scale. It works playfully confusing the viewer, and avoiding continually reveal the true scale of buildings. In the prospectus the rhythm of the hips side window is in fact twice the number of plans, Horde of the openings in the perforated sheet is even quadruple. The apparent elevation then it doubles and quadruples compared to the real: the real one hundred meters of the tower hotel and then apparently become two hundred, four hundred. The effect is amplified significantly at night and watching from afar the complex turns into a whole fantasy city.
The building is thus miniature of himself. The building is a miniature of an entire metropolis, and contains the same complexity and dynamics of a changing metropolis.



