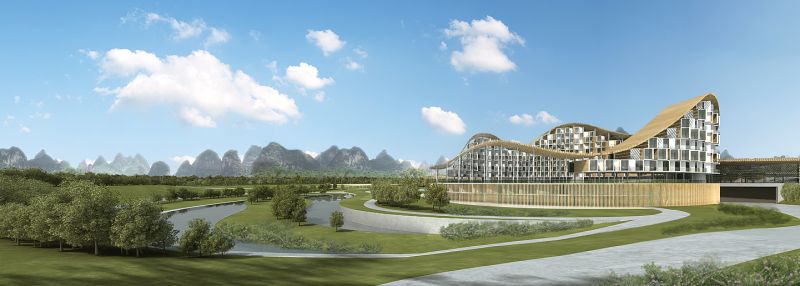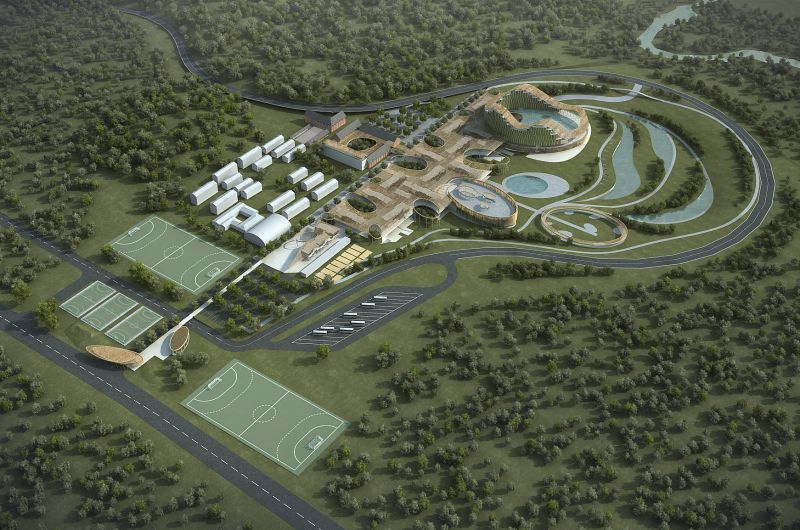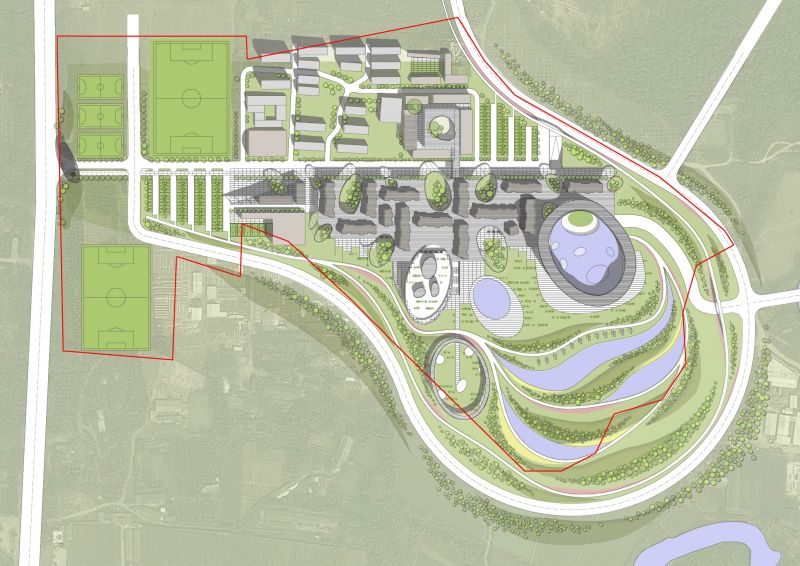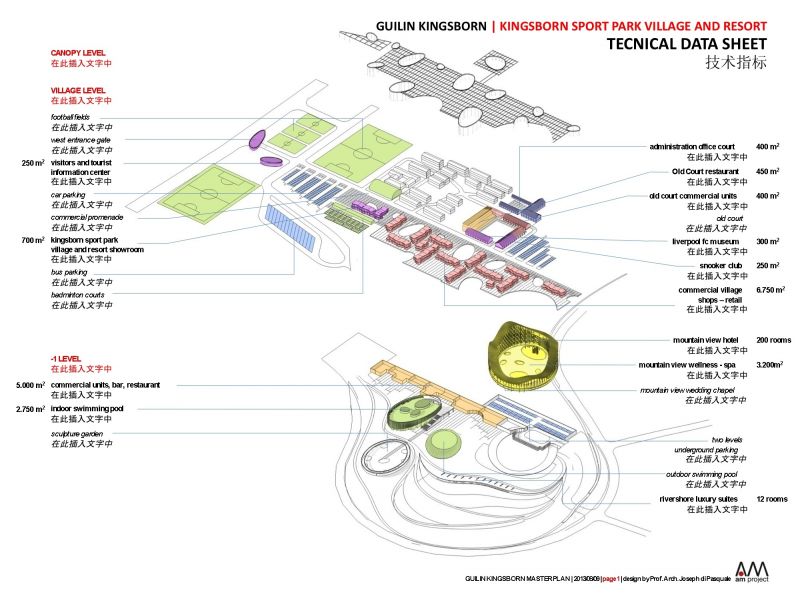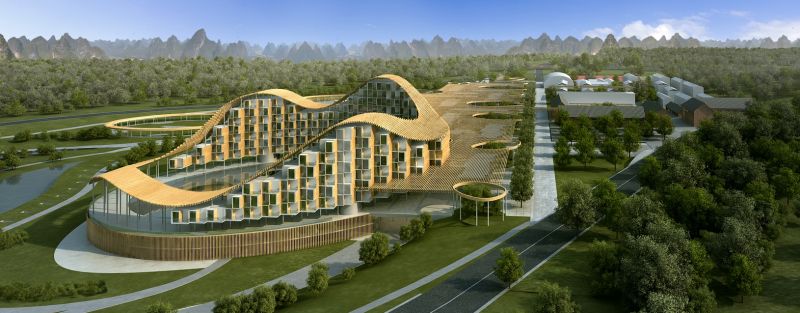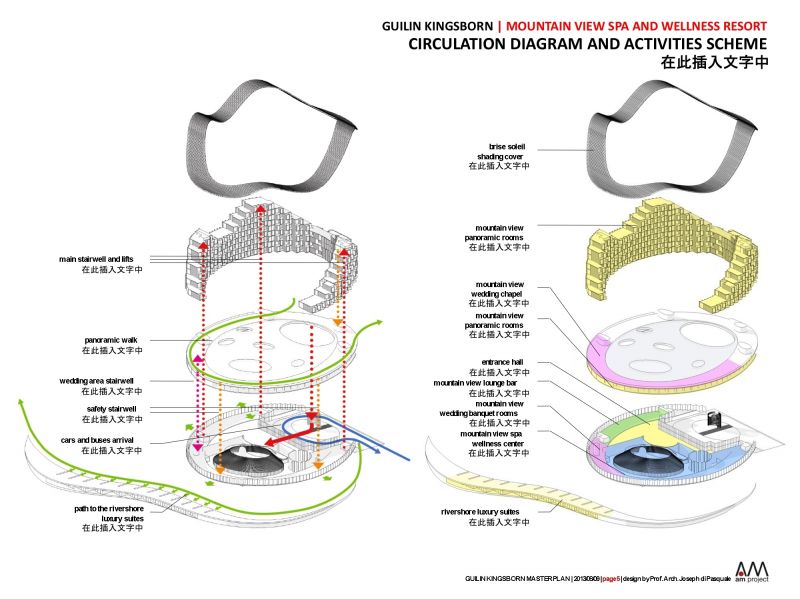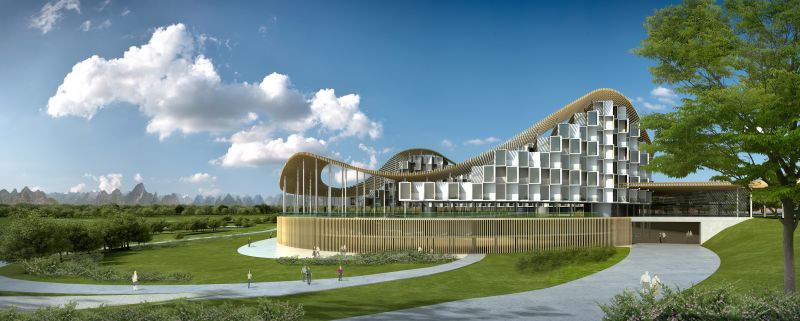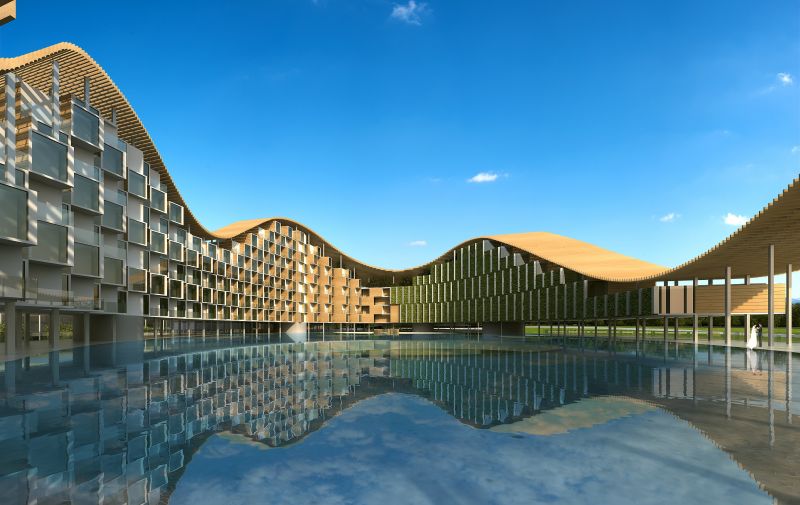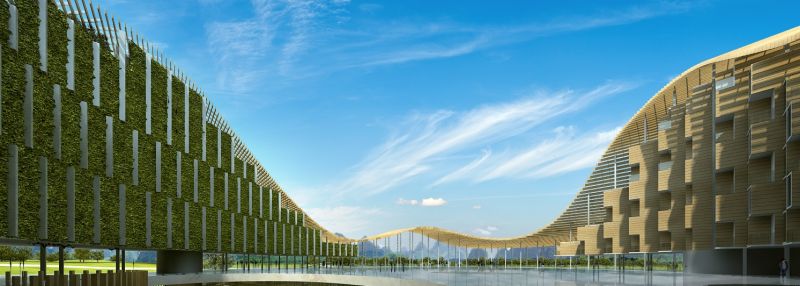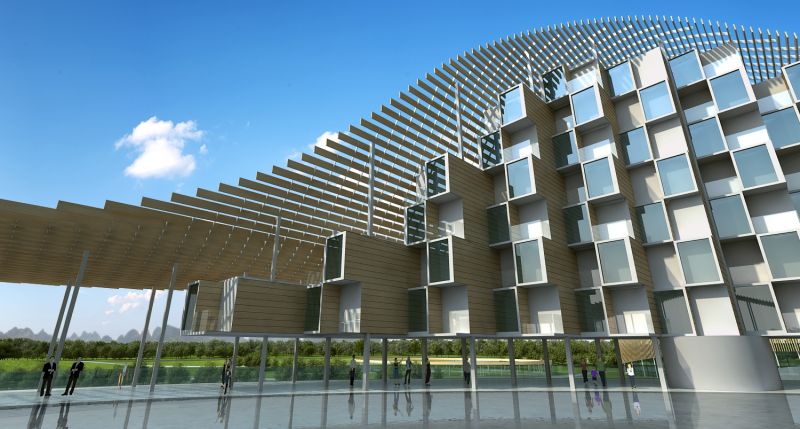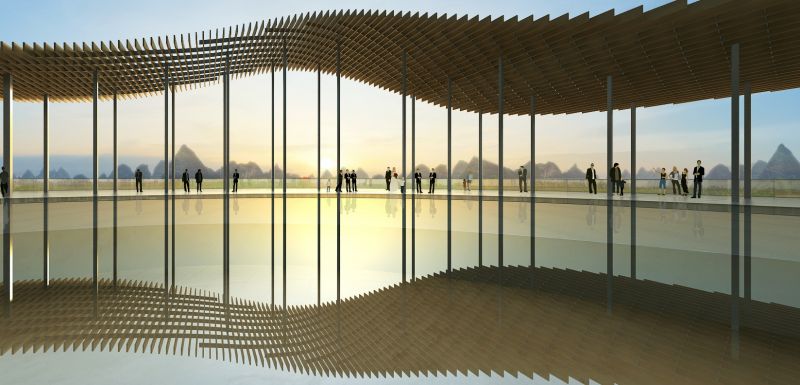20132013 Guilin, China
Kingsborn sport park, village and resort
Masterplan, Architectural concept
Credits:
Design:
Joseph di Pasquale
Design Development:
Matteo Ranghetti
Maria Novozhilova
Esteve Borja
Felipe Monsalve
Video (script, editing, music selection):
Joseph di Pasquale
Renderings:
Linrender, Milano
The masterplan defines a 250,000 square meters area 10 km south of the urban area of Guilin, with commercial village, sports facilities, and a 200 rooms four-star hotel.
The idea is to imagine the growth of the commercial village and the hotel as a unitary body with the same relationship that actually exists between the bamboo forest and mountains that characterize the natural surrounding environment.
The village is in fact composed of a large shading canopy which covers the commercial pavilions arranged in a pattern that is prosecuting the fabric of the existing village northward.
The hotel is the symbolic landmark of the complex. The typological structure is made of a circular base that contains lobby, bar, restaurants and a wellness centre, on which on the upper floors is growing a perimetrical ring of rooms on several floors at different heights to allow better exposure to the sun and view for all the rooms. The ring is topped with a shading roof that caresses the different odds of the rooms ring.
At the center of the ring on the lobby club is placed a few inches of water tank that makes a reflection effect inside the ring. A water courtyard that plays in architectural terms, the iconic image of the mountains reflected in the water of the Lijiang River.



