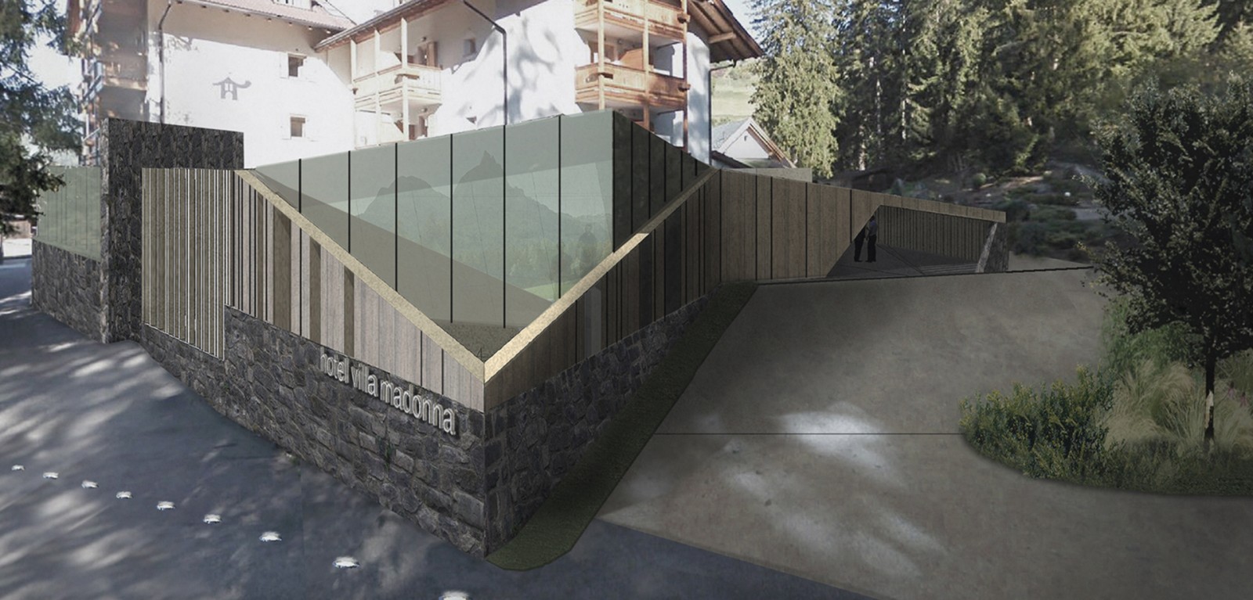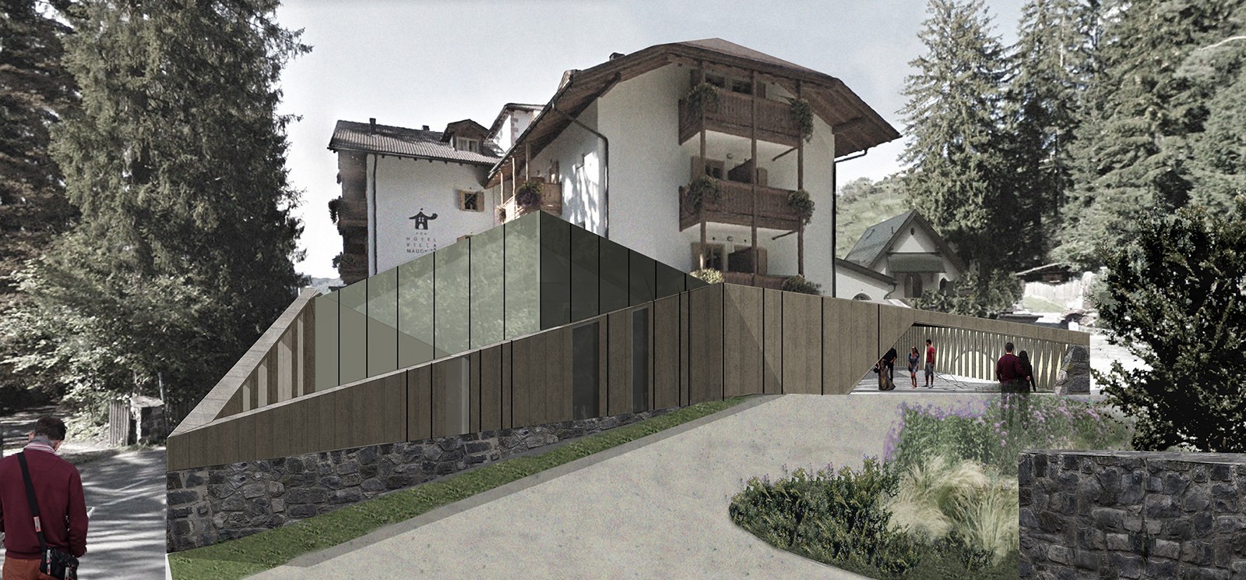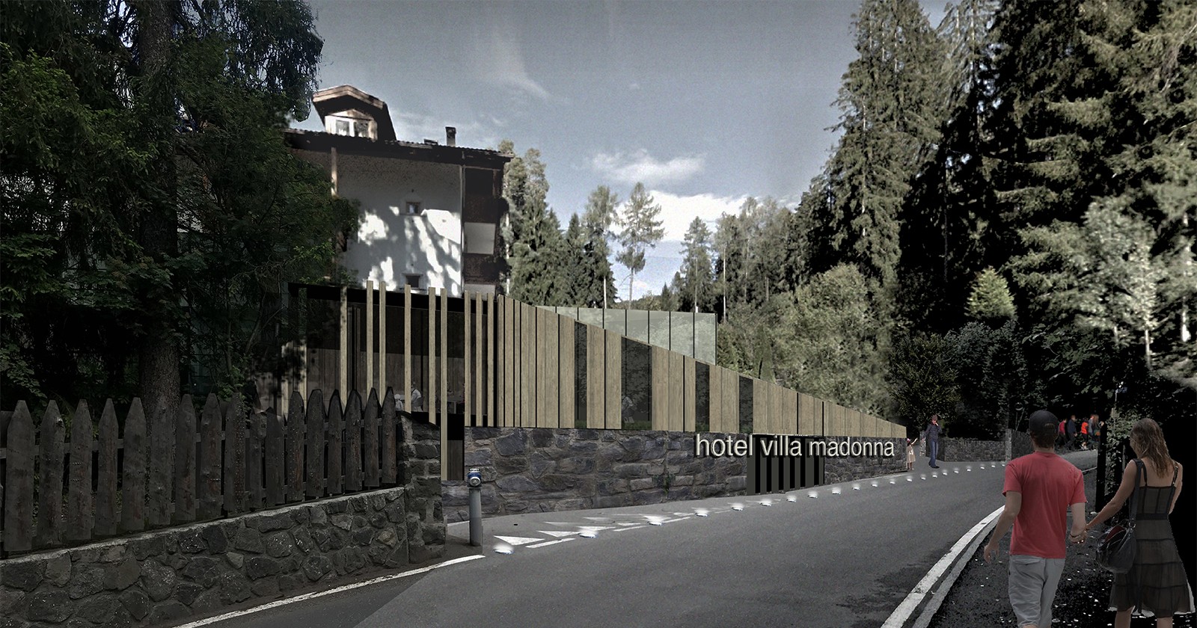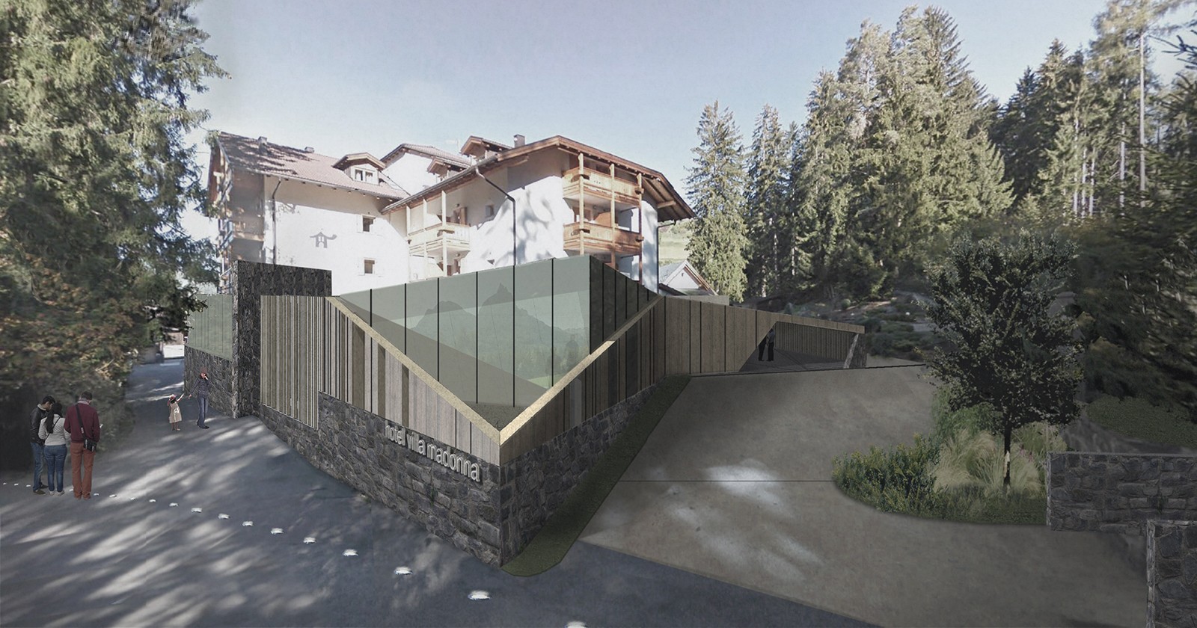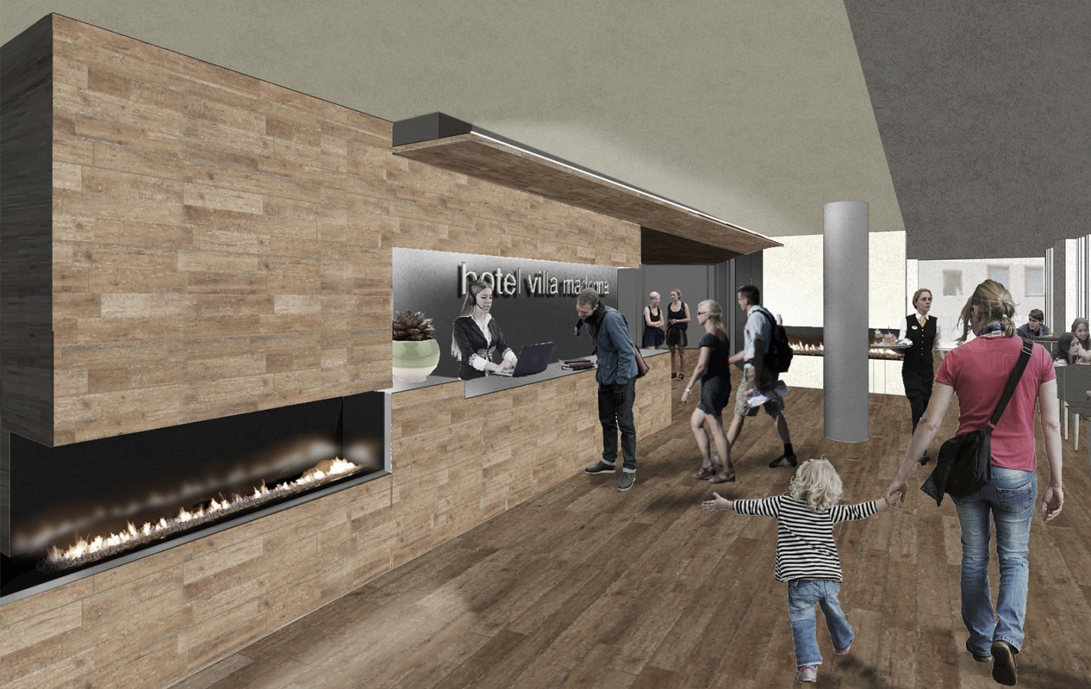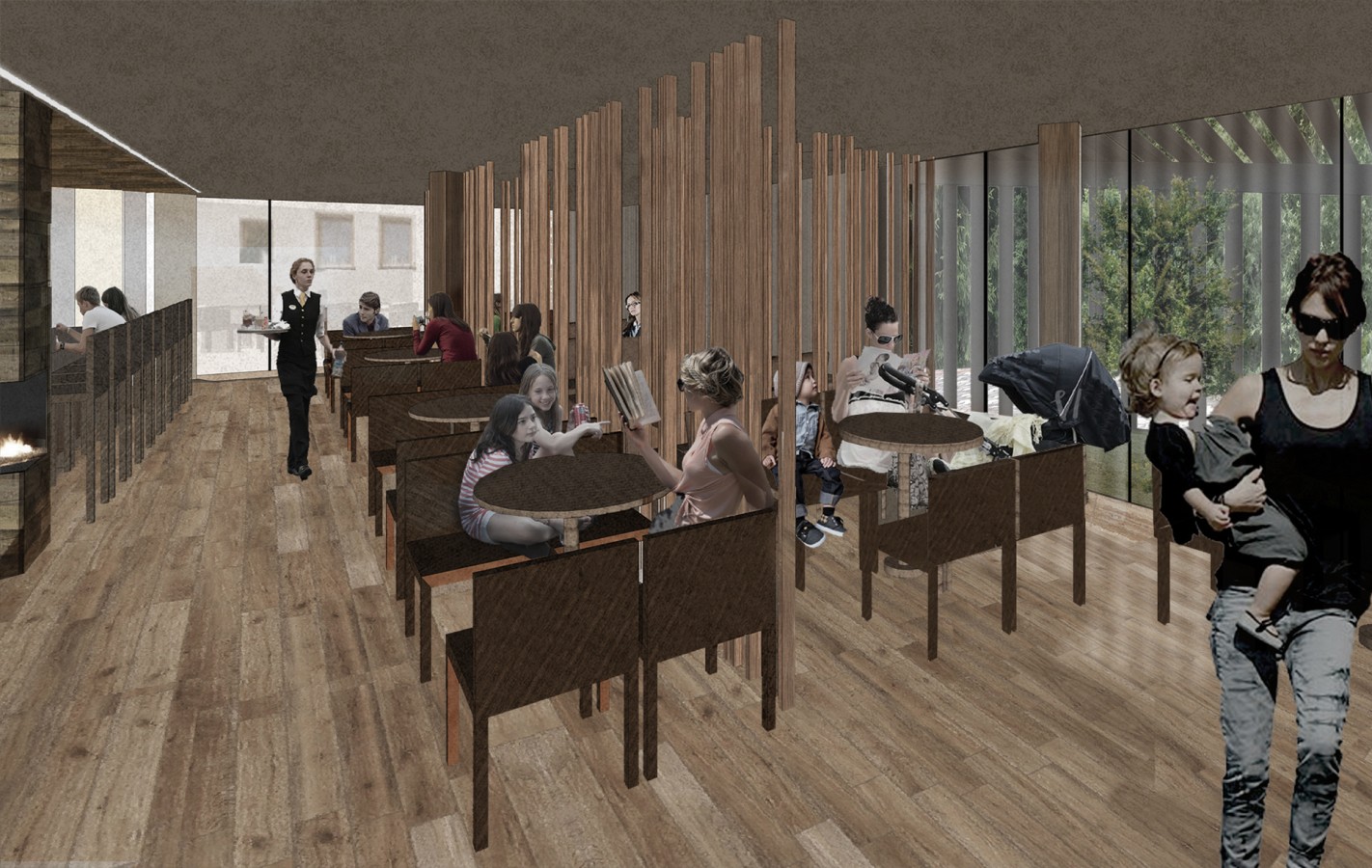2018 Siusi, Italy
Hotel Villa Madonna
The morphology of the expansion project has been determined by the objective of identifying significant relations with the natural context. Relations analyzed both from the outside towards the inside (orientations, alignments, etc), and from the inside towards the outside (shots of views, mutual privacy with respect to neighbors, and views of the landscape). The main generatrix orientation has been determined by the view towards the Sciliar mountain. The axis thus identified defines the alignment of the main façade with the aim of capturing the view of the mountain by interior space of the hall. The vertex of the glazed front in that direction rises to allow a broader view of it. From this primary generator, another originates which the objective to bend the façade to welcome the guests towards the entrance. The north alignments are intended to continue the axis of the internal Church with the aim of giving it a perceptive importance and to bring the intervention back to a court configuration. The south front instead continues the alignment of the existing building along the road.
From the architectural point of view, the intervention is related to the existing building interpreting the compositional role of the basement. This approach has made possible to adopt a design that, although distinctly different from a stylistic point of view in the sense of a contemporary language, manages to harmoniously dialogue with the more traditional character of the construction to which it approaches. For these different compositional roles, openings that recalled the image of traditional windows have been avoided. The light and the view of the external space filter inside through the physical discretizations of the curtain walls without affecting the perception of their material continuity over the entire perimeter of the intervention. Finally, the criterion that governed the choice of materials has been to use technical materials which would take up the logic of tradition in mountain constructions.
Architecture, Interior design: JDP ARCHITECTS (Joseph di Pasquale, Diana Ranghetti, Paolo Labbadini, Paola Sacchi, Carlo Caserini)



