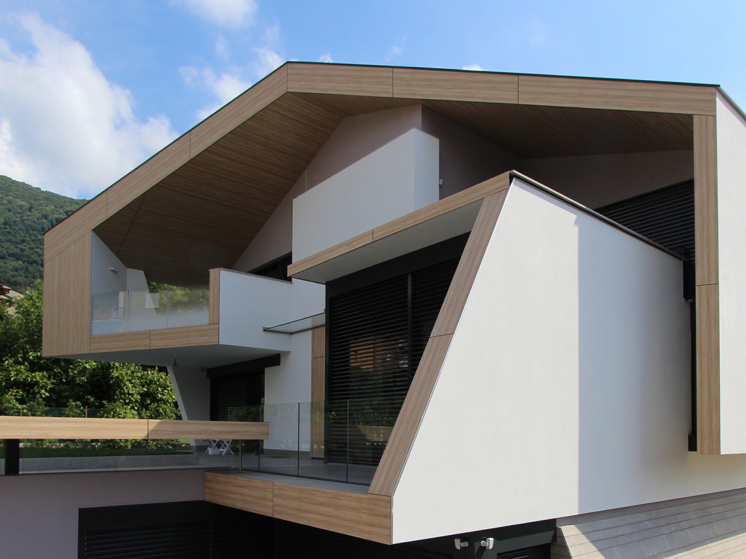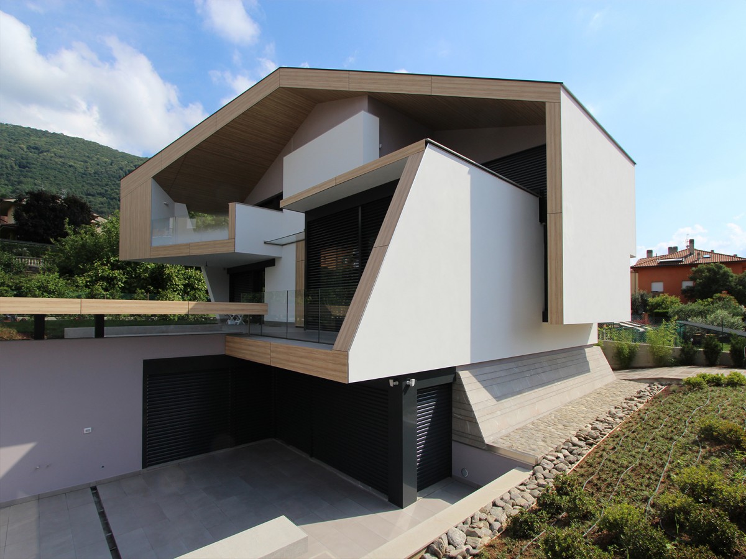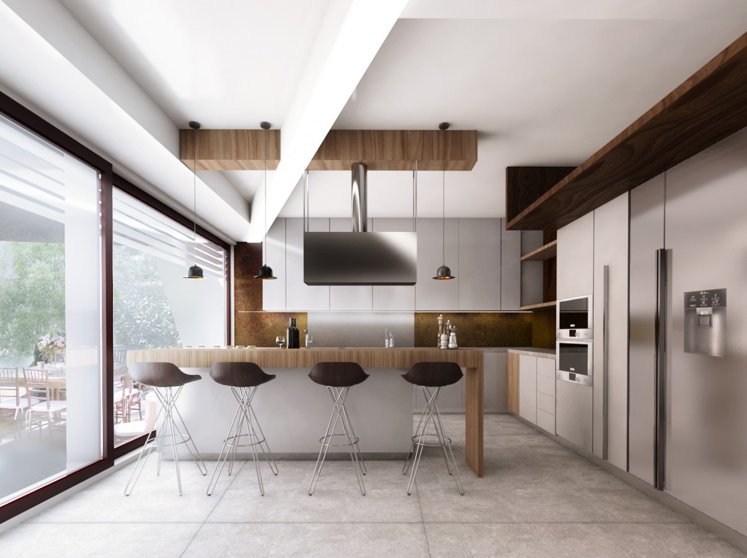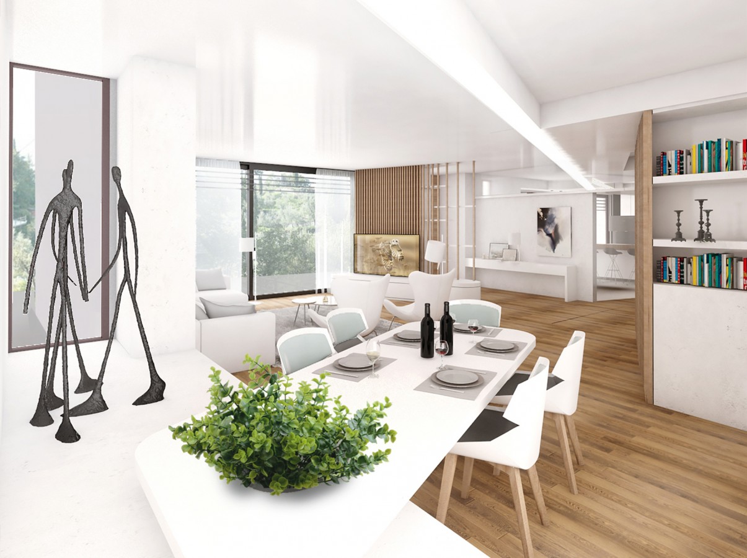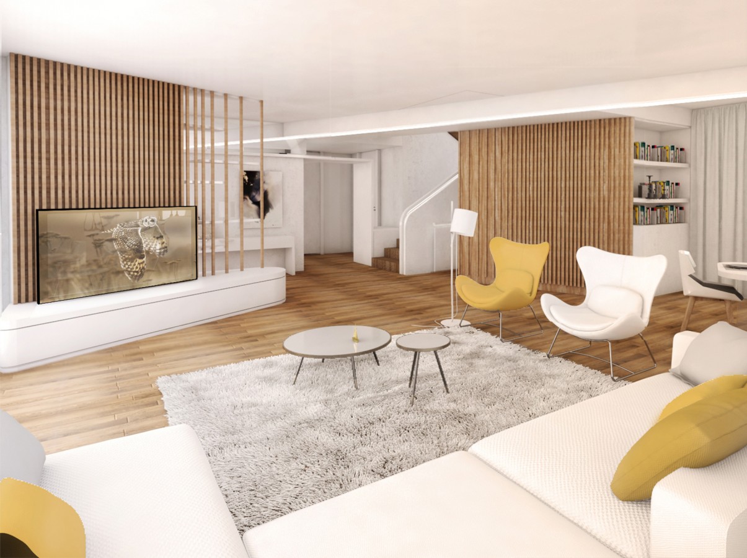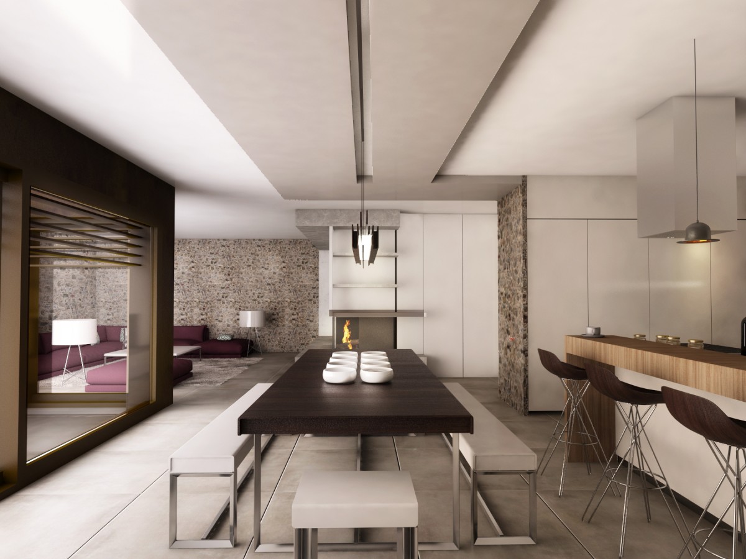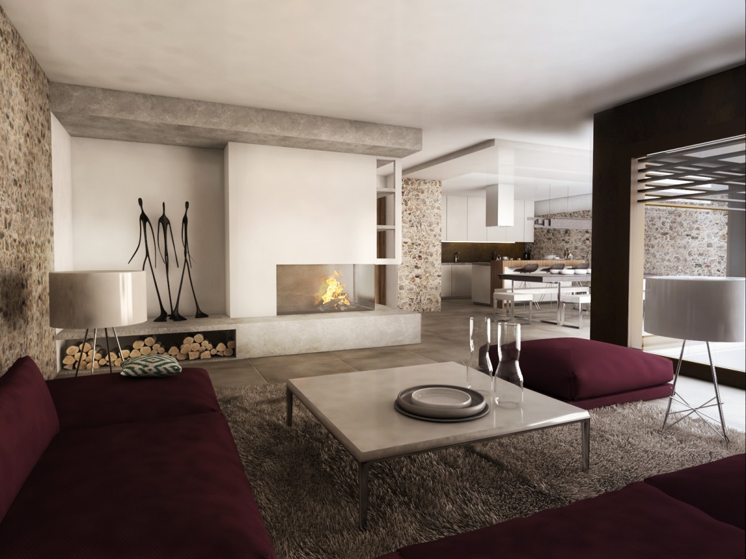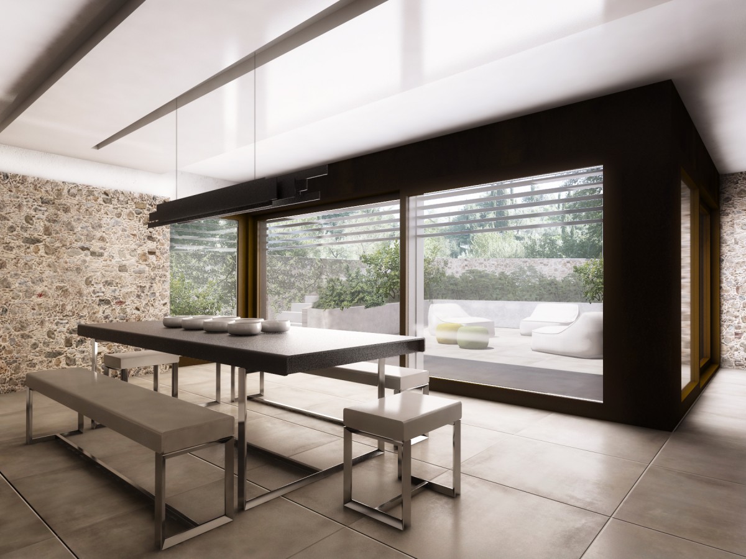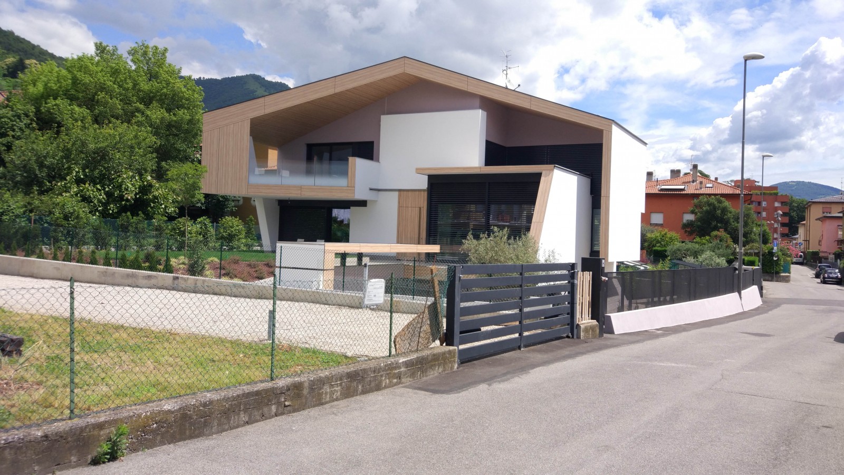20162016 Nembro, Italy
Exogram House n.2
The house is on three levels: the basement with a tavern, the ground floor with the living area and on the first floor the sleeping area. The big openings along the east-west axis allow natural light to be fully exploited and offer an excellent view of the garden that stands in front of the building. The building is designed for a low environmental impact, oriented towards energy saving and low CO2 emissions. Particular attention is paid to the choice of the materials considering Life Cycle Assessment and low dispersion of pollutants in the environment. The framework of the environmental sustainability of the building is completed thanks to the use of renewable energy sources.
Architecture, Interior design: JDP ARCHITECTS (Joseph di Pasquale, Paola Sacchi, Carlo Caserini, Mary Accorsi, Anna Chistopolova)






