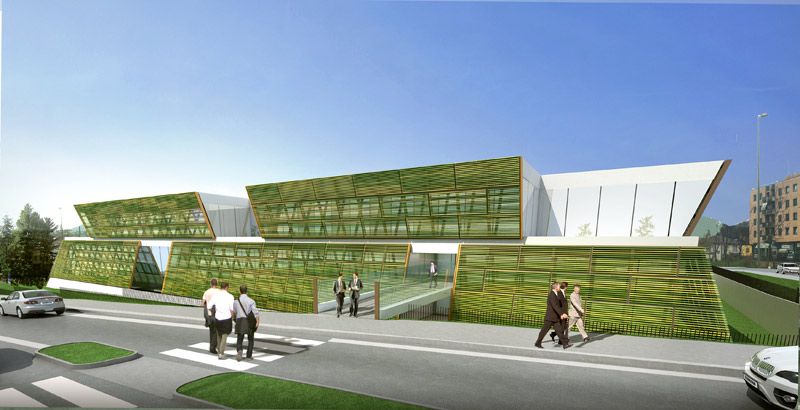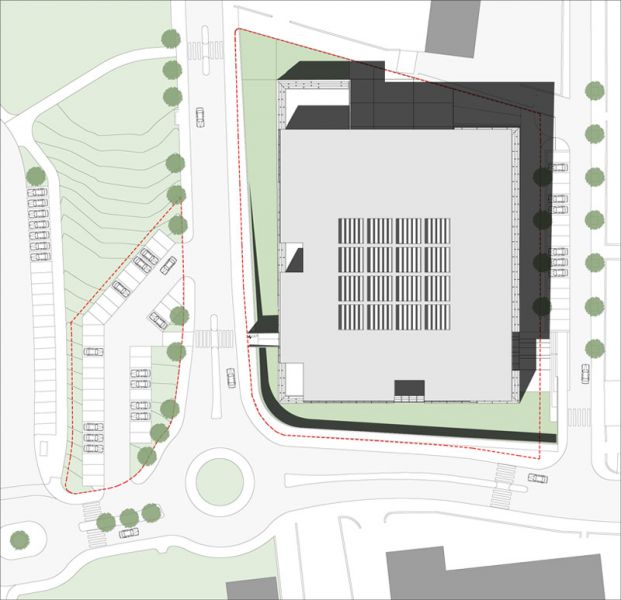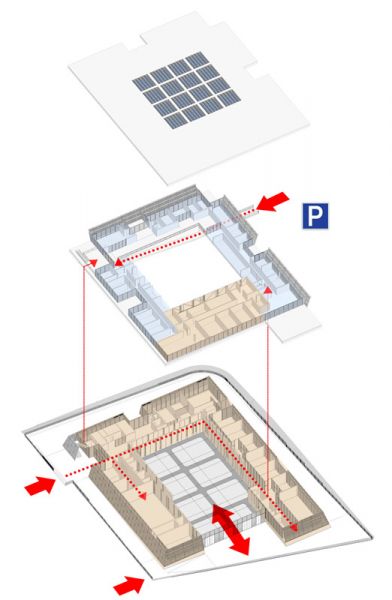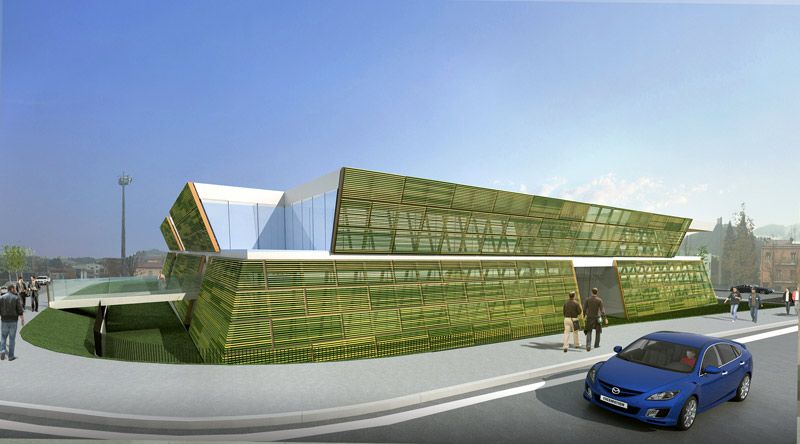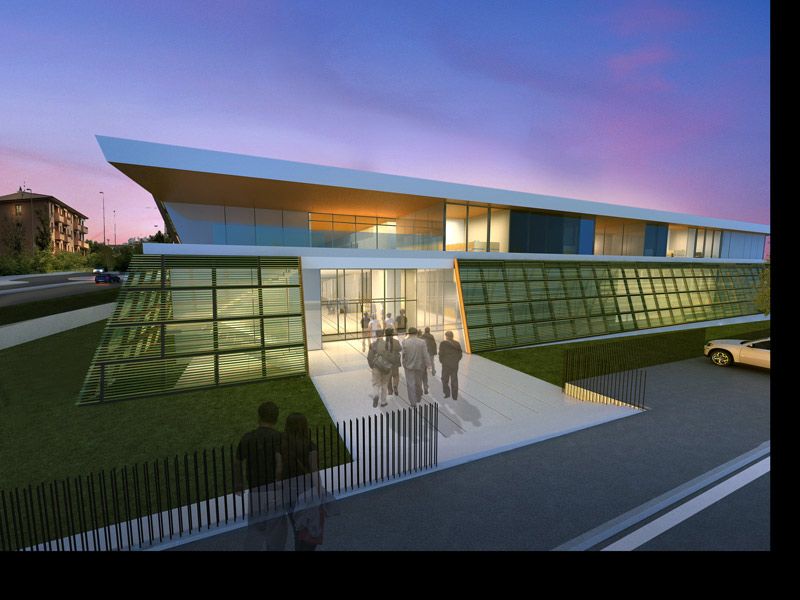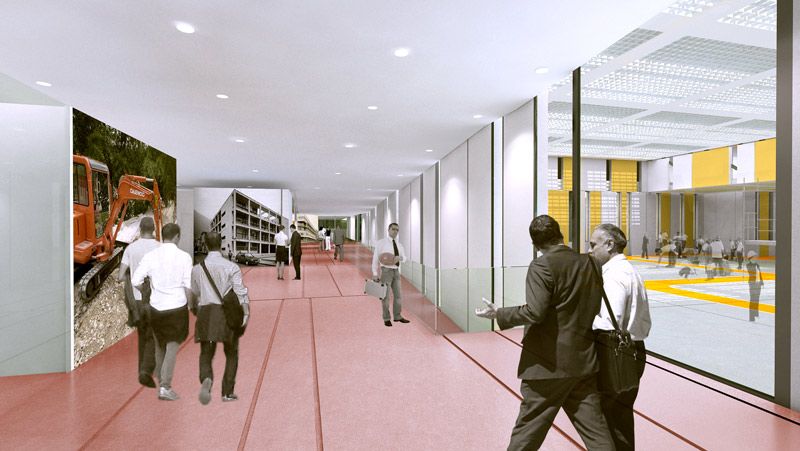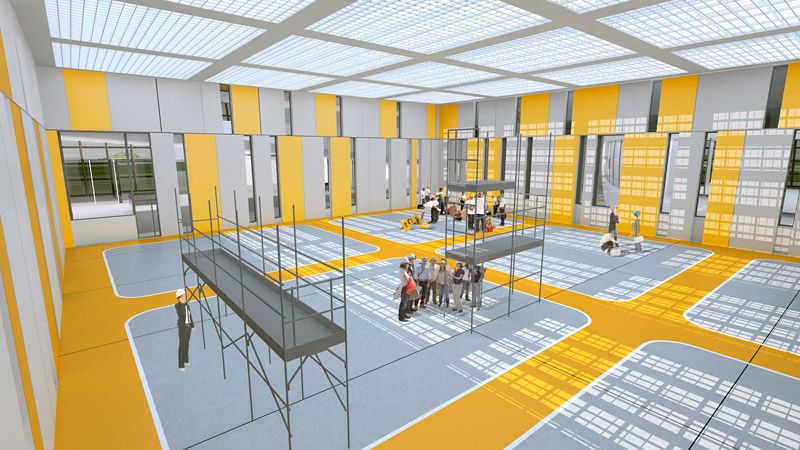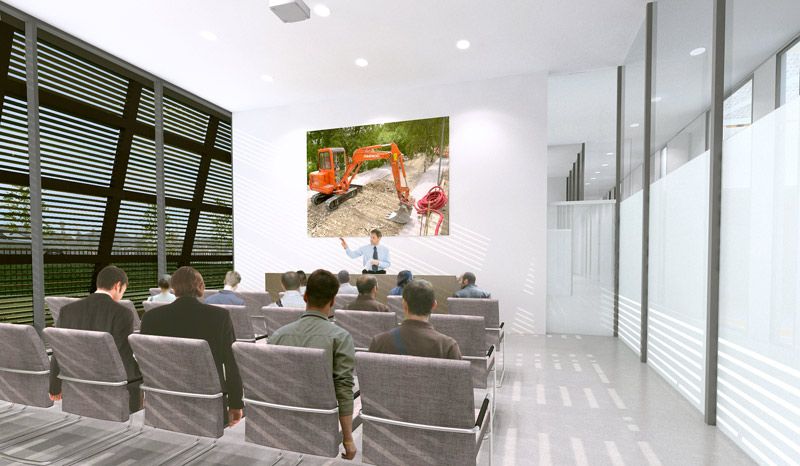2010 Como, Italy
Citadel of construction - School of construction and Territorial Construction Joint Units. Contest
The image that we wanted to give the new building on the one hand wants to be closely linked to technological features and values of economic sustainability but at the same time wants to be in continuity with the building tradition that has made this one of the main geographical context of Irradiation of the European art of building in a historical sequence that from the "magistri comacini" until the the season of the twentieth century and of Como rationalism with Mino Fiocchi , GiuseppeTerragni , Cesare Cattaneo, Pietro Lingeri .
The image of the building will also play the second theme of the citadel, which implies a more or less explicitly refers to the imaginary figure of the walled city of Como. The inclination of the shading in the basement, on the one hand wrefers to ancient masonry buttresses, on the other hand, at the top by reversing the tilt becomes an adjective, then an unmistakable reference to the architecture and engineering of our times, confirmed by the use of aluminum and steel.
The architecture of the new building is directly deduced from the need for lighting and shading on several fronts. The large central space is lit by opening zenith in coverage through the use of solar panels and photovoltaic terms filter and select the quality of light inside minimizing the penetration of direct sunlight.
These large skylights contain and also regulate the artificial light that is activated and graded according to the level of indoor lighting conditions ensuring consistent quality and light intensity during the work time.



