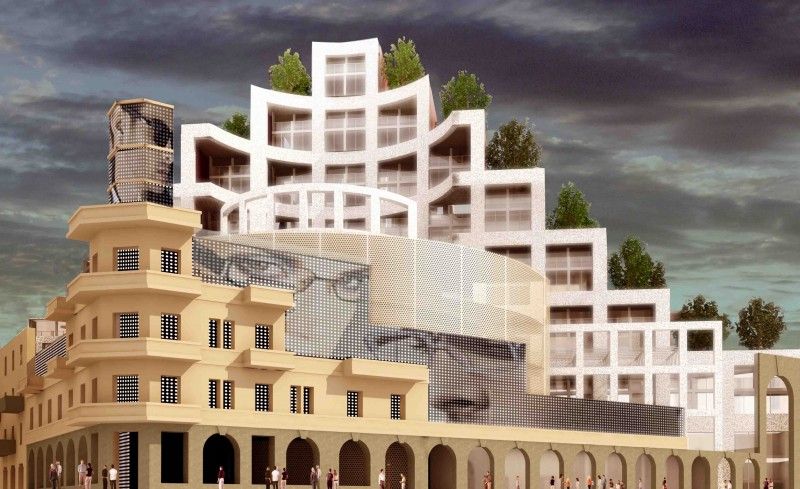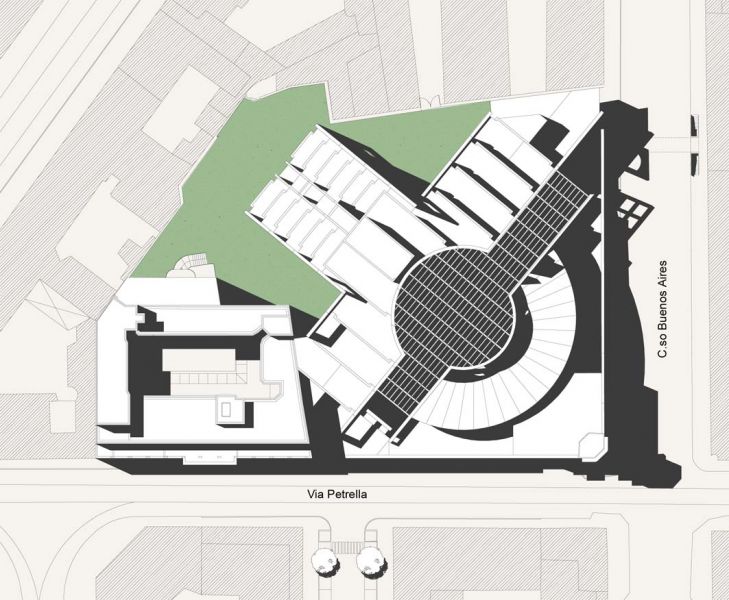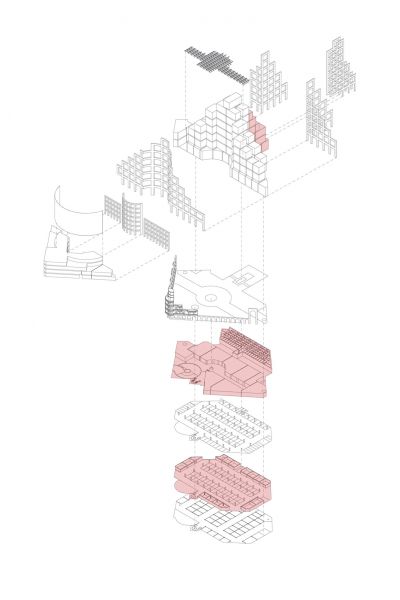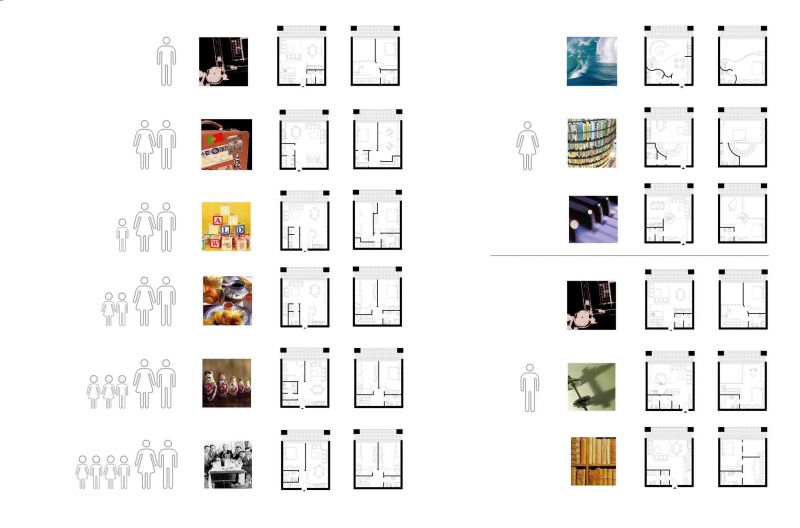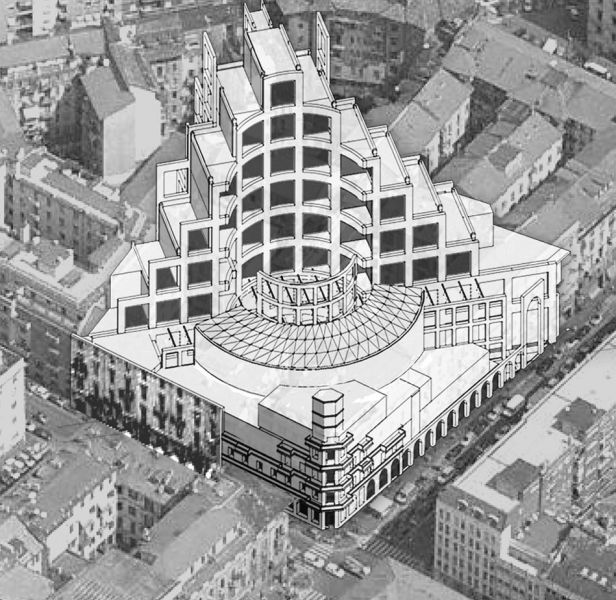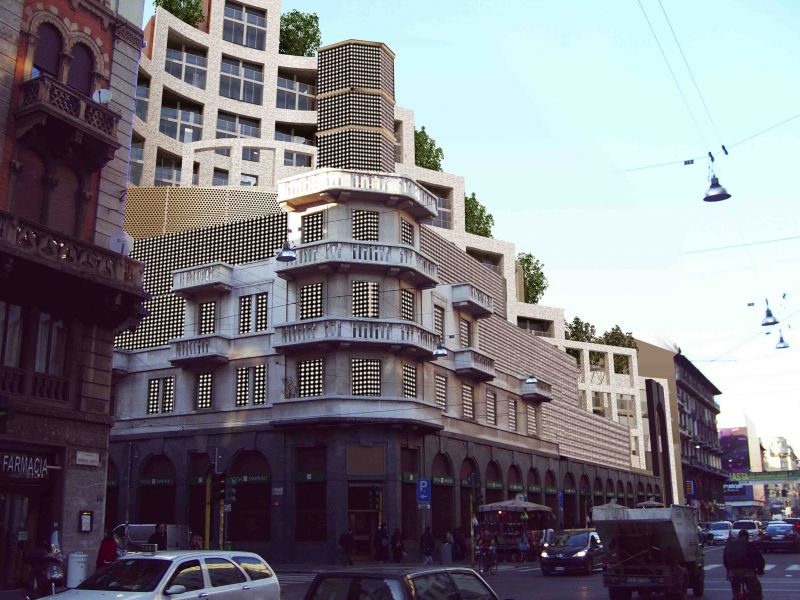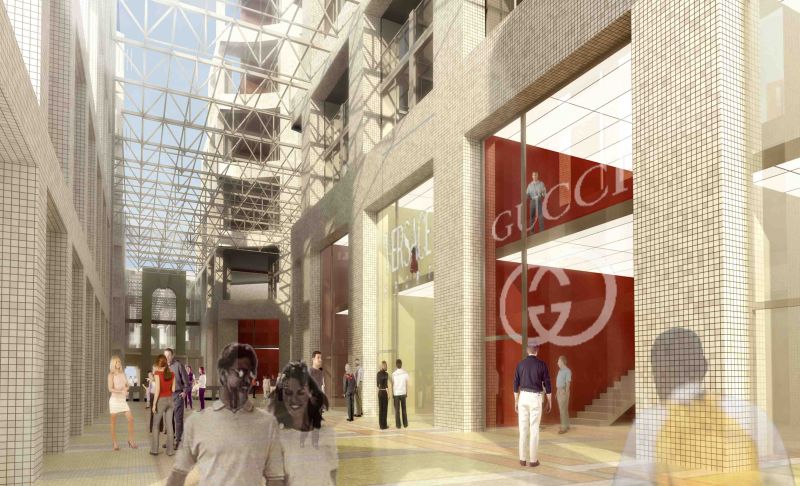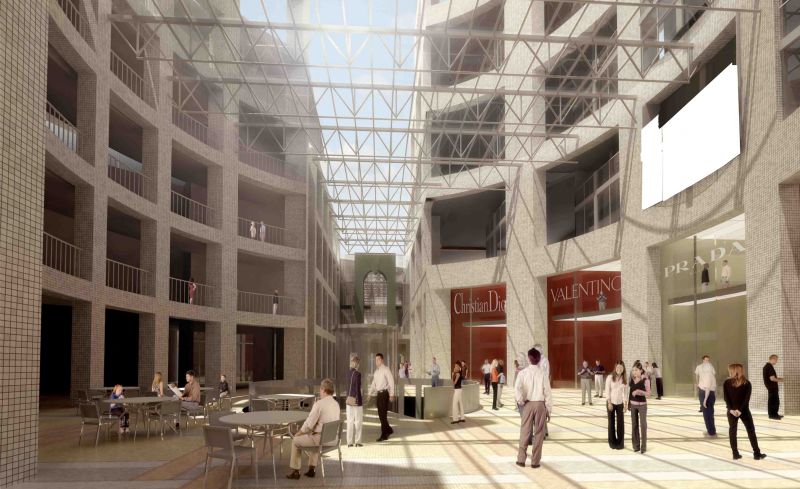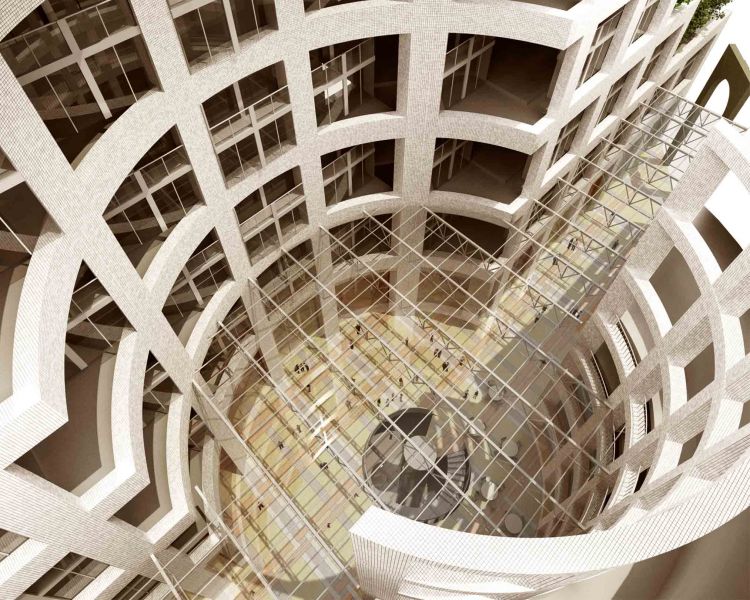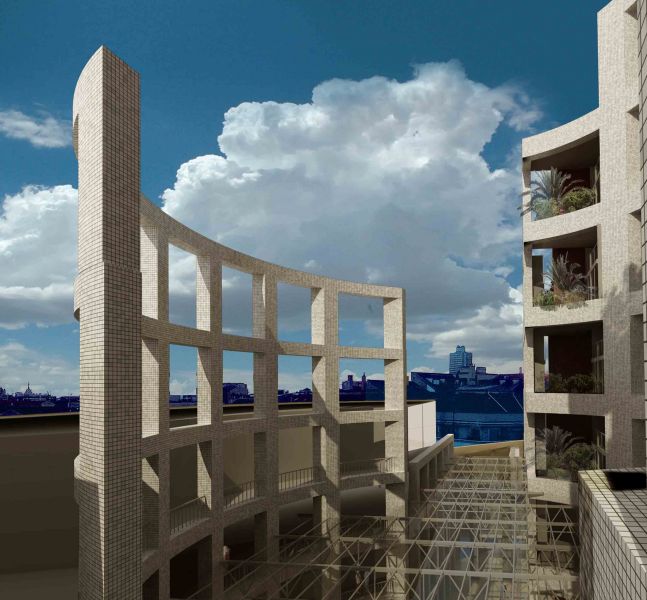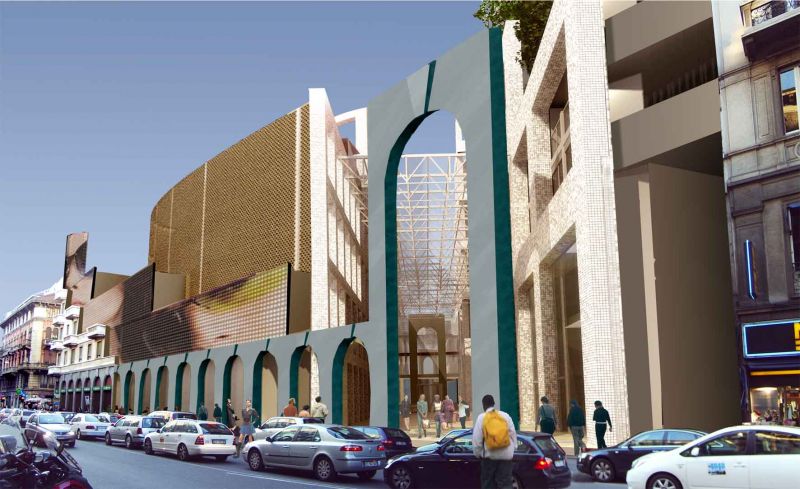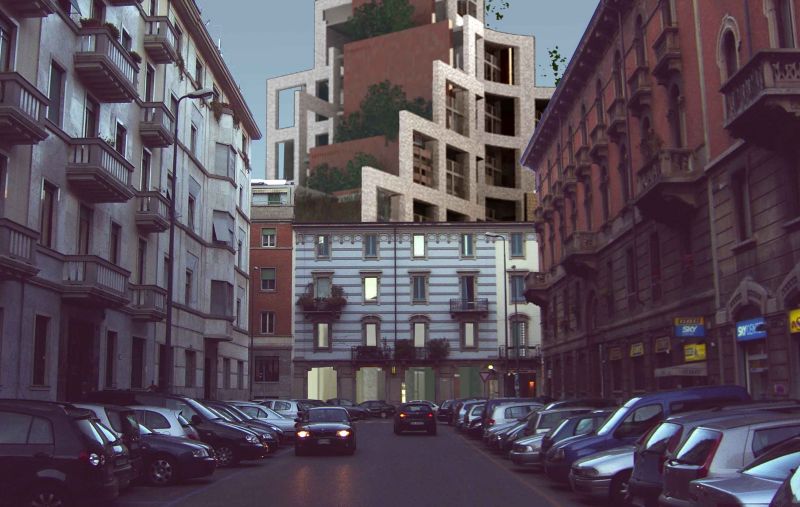2008 Milan (Italy)
Apartments building
architectural project: Joseph di Pasquale
creative group AM LAB: Joseph di Pasquale, Alessandro Tonassi, Gianluca Codeghini
Video: Joseph di Pasquale, Flora Lavarini
Creative development team: Stefano Sabatino, Enea Pilastro, Paolo Sacchi, Dario Sacchi, Paolo Carrara, Alberto Soci, Flora Lavarini, Salvatore Virgillito, Giuseppe Amato
External advice: Luigi Mora (CED engineering), Enzo Balbi (permitting procedures), Marcella Capobianco (sustainable energy), Rendergraph srl Milan, Jamko film, adv. Michele di Pasquale (legal advice and copyrights)
The architecture of the building is inspired by the tradition of Milan in the period between the wars until the fifties, namely the Milan supplementing the thirties and forties of the nineteenth-century transformation from city to city with the contemporary architecture of Terragni, Cattaneo, Lingeri, Muzio, Fiocchi characterized by the rational elements of pillar like structures arranged in white beam in the orthogonal mesh sides, mixing up elements that noucentistes stylized classic elements of the arches, arcades and public colonnades.
The project plans to cut diagonally the urban block forming a public commercial Galleria which connects a secondary street with the main street.
For the definition of the eleations we started from the corner of the existing bank building assuming it as iconographic element for the entire project.
The new facades are gradually dissolving and becomes a major electronic advertising panel, and then a curve facade covered with a metal grid valued by multicoloured illumination.
The actual height of the facade has been reduced to allow the visual perception of the inner part of the complex. This creates a reason of interest and curiosity that pushes the flow of visitors to enter the commercial gallery.



