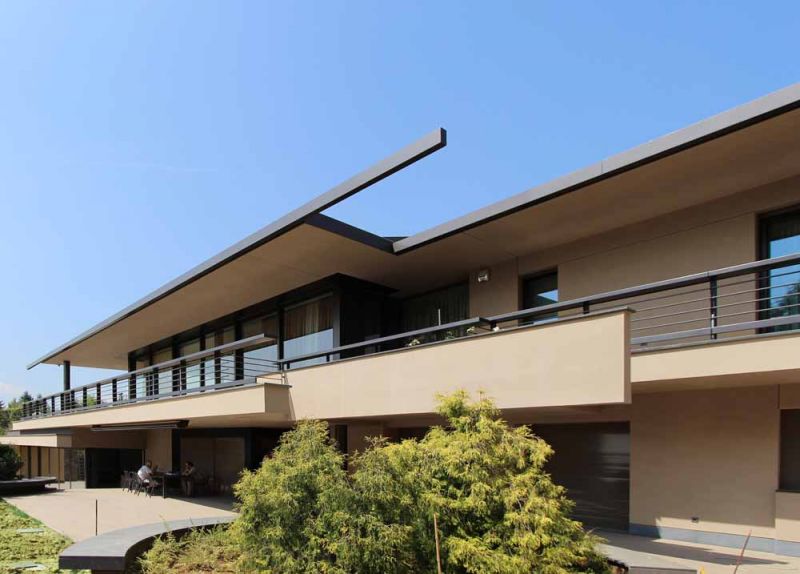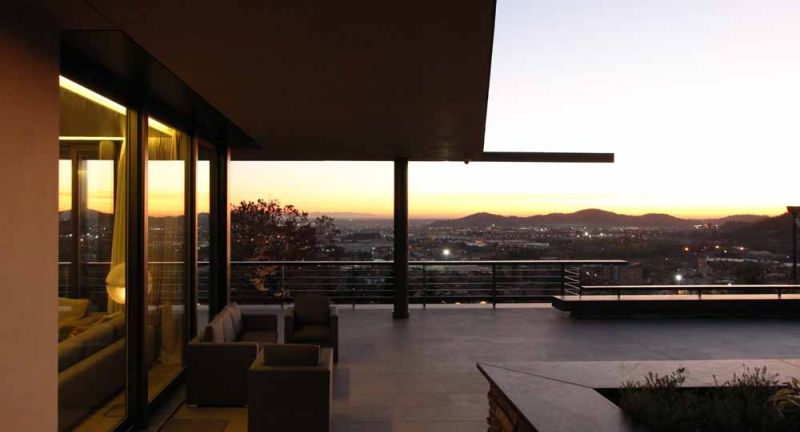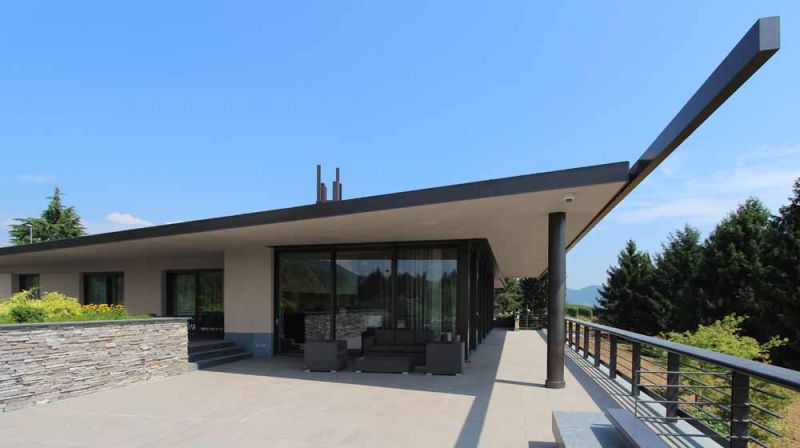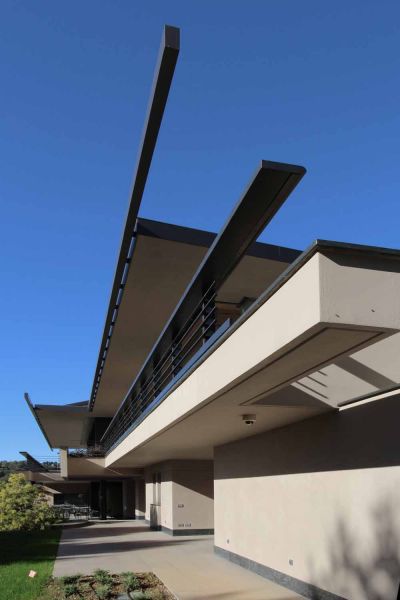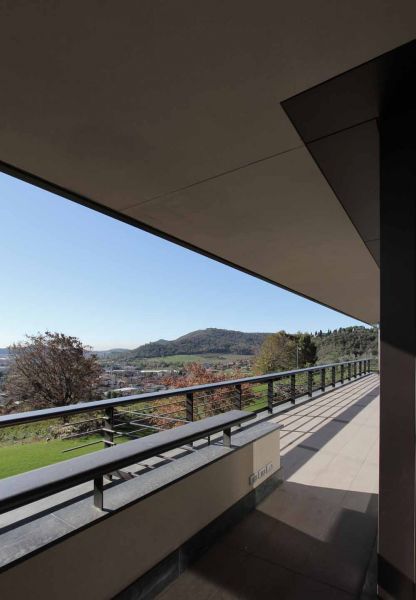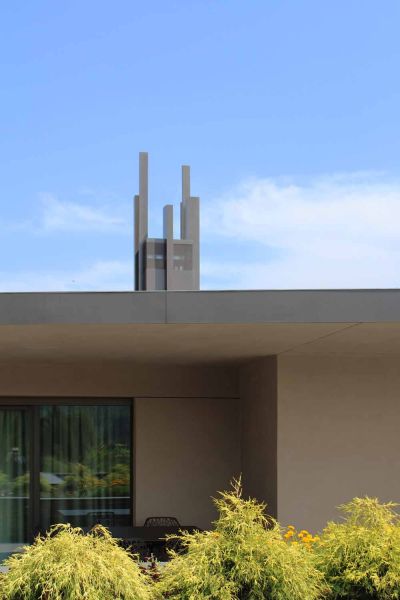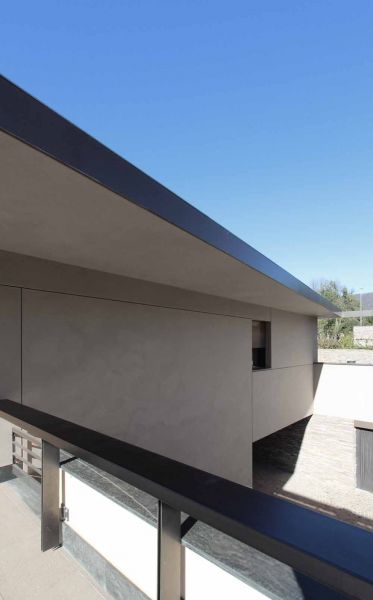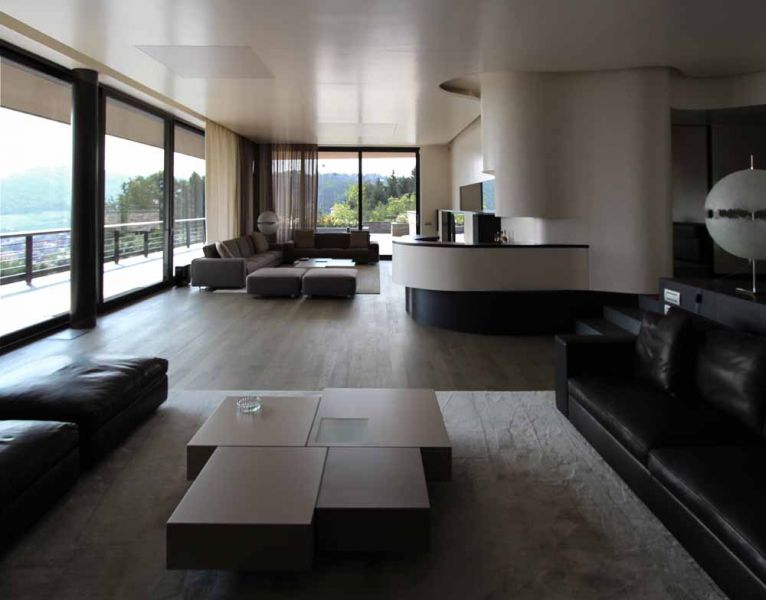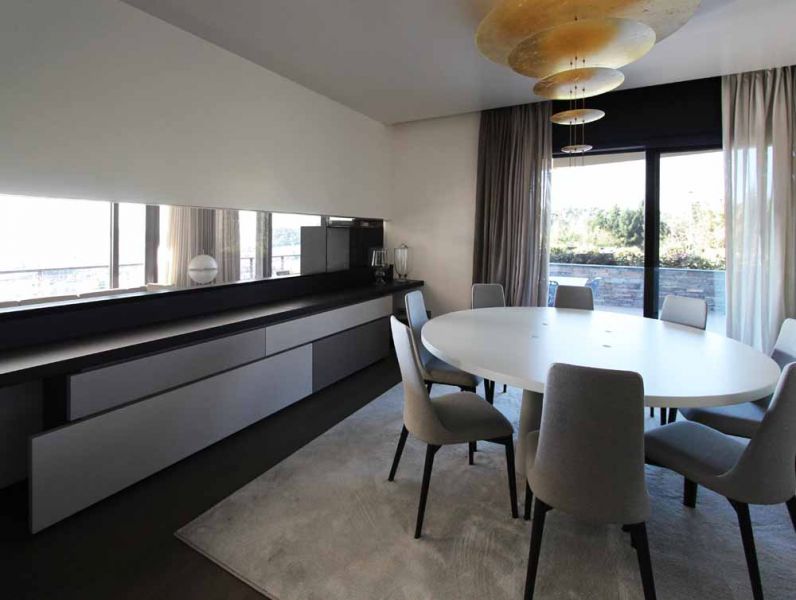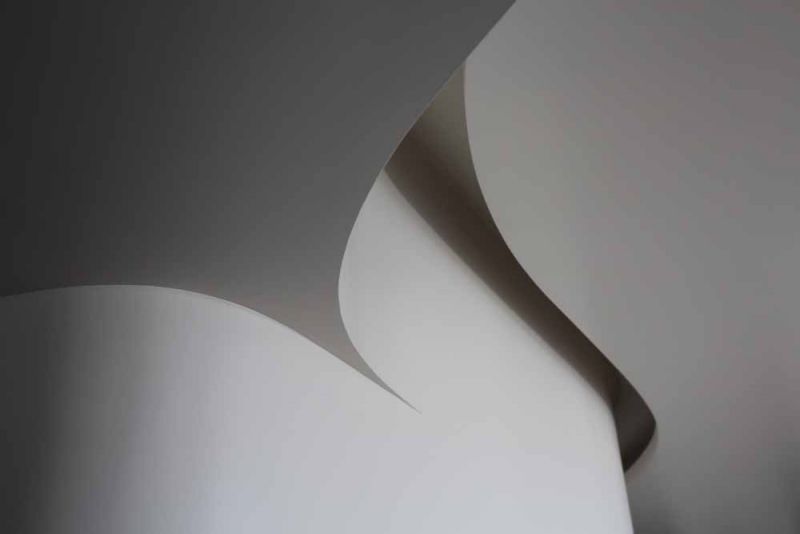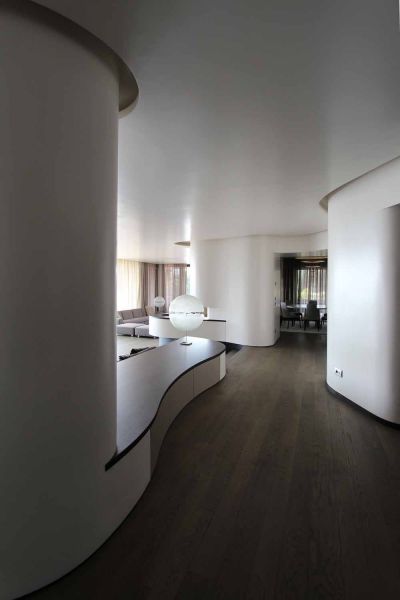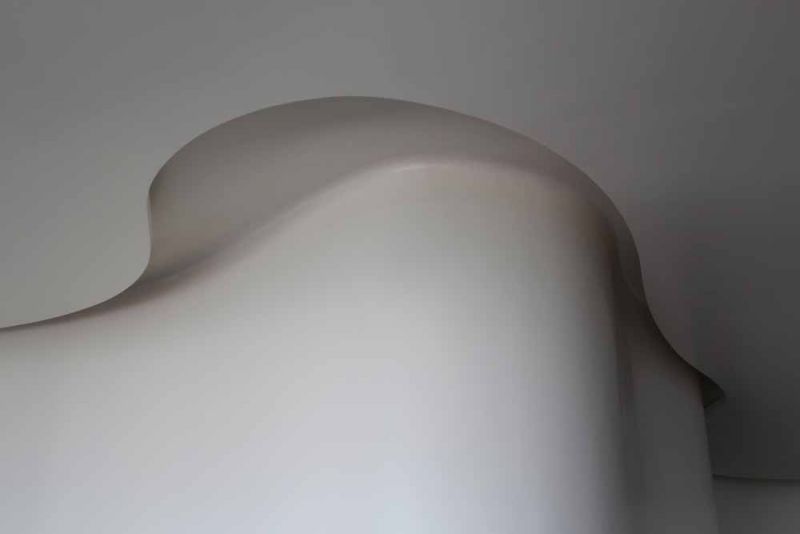2013 Milan Hinterland
Panorama House
Design: Joseph di Pasquale.
collaborators: Carlo Caserini, Paola Sacchi, Stefano Valente
engineering: ETS Engineering, srl
The client told us he wanted to live toghether with the panorama view. We answered him instead of “living with” wouldn’t be much better “living inside” the panorama itself?
Therefore we had to turn the landscape into a “house” through designing an architectural structure conceived as a machine that could visually trap the surrounding nature.
The open sight on the horizontal lines becomes the matrix of the architecture starting from inside out. The house volumes are just occasionally framed by this tridimensional plot of horizontal elements that constitute a kind of physical pre-existence of the place, the three-dimensional exogram around which the architecture is built and that in fact its main tectonic feature.



