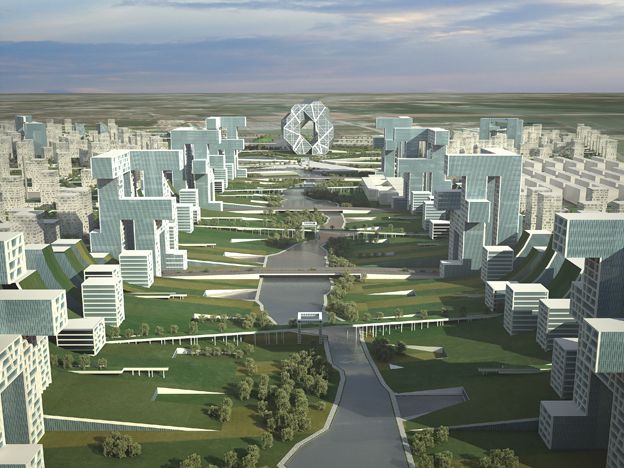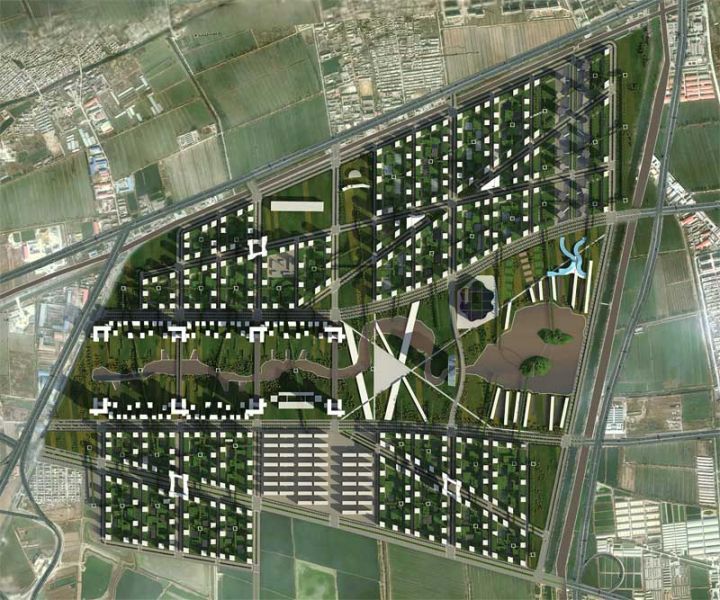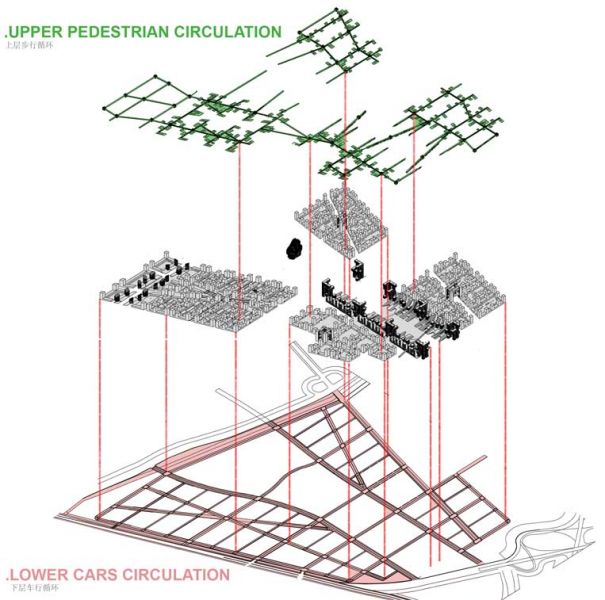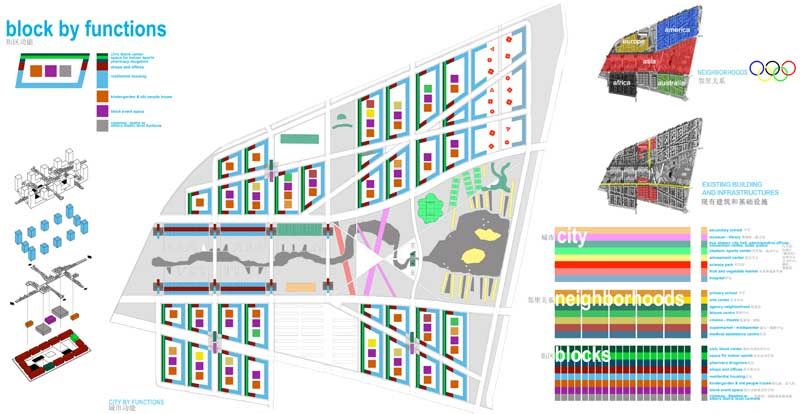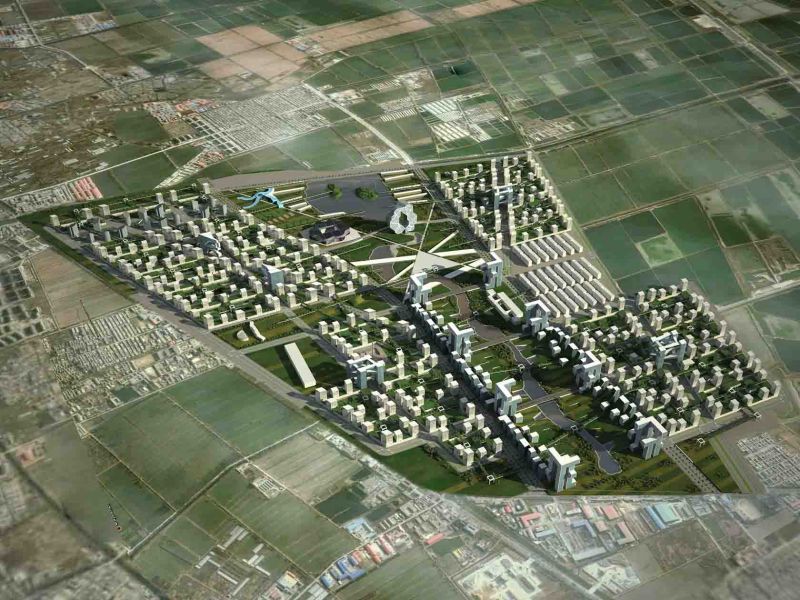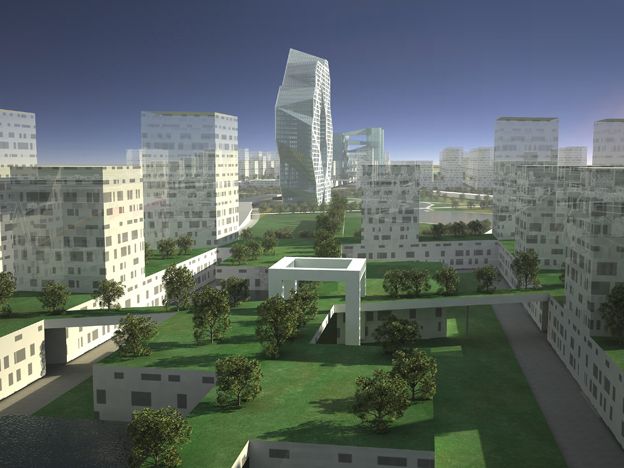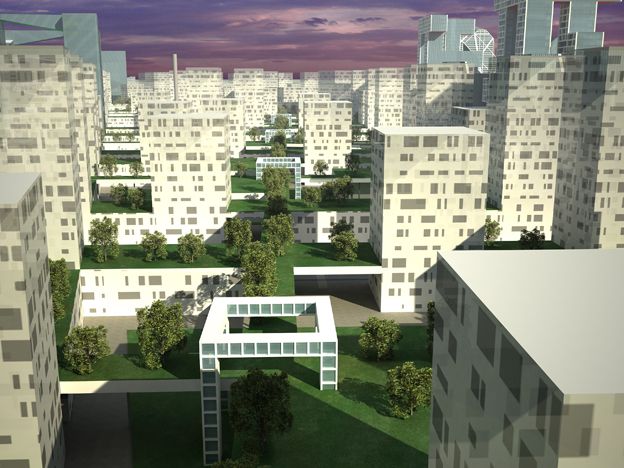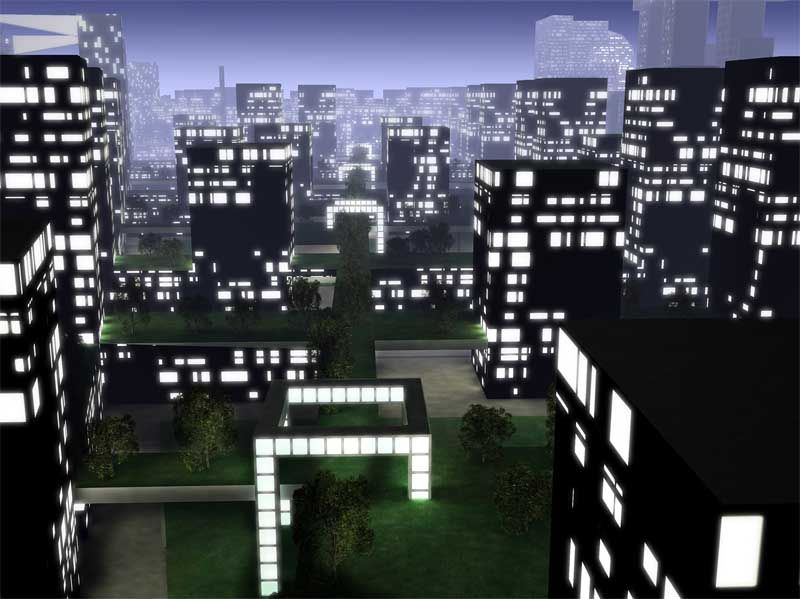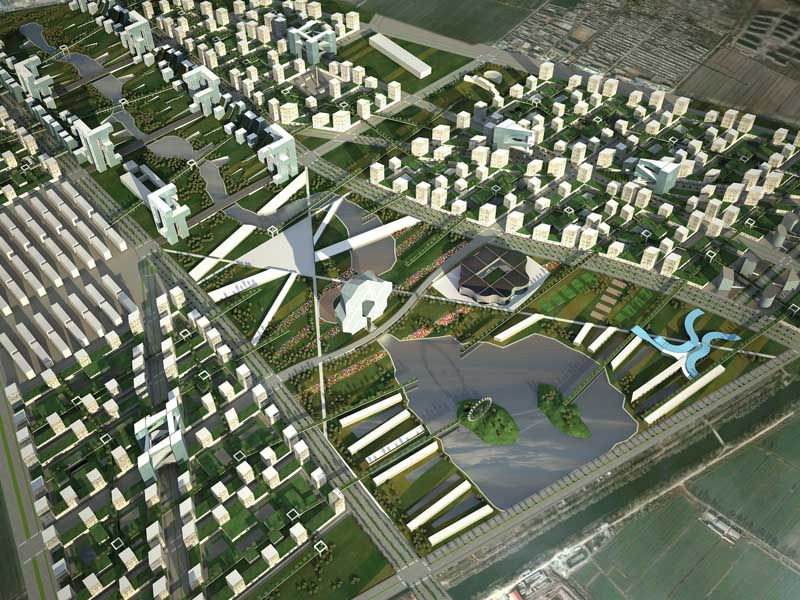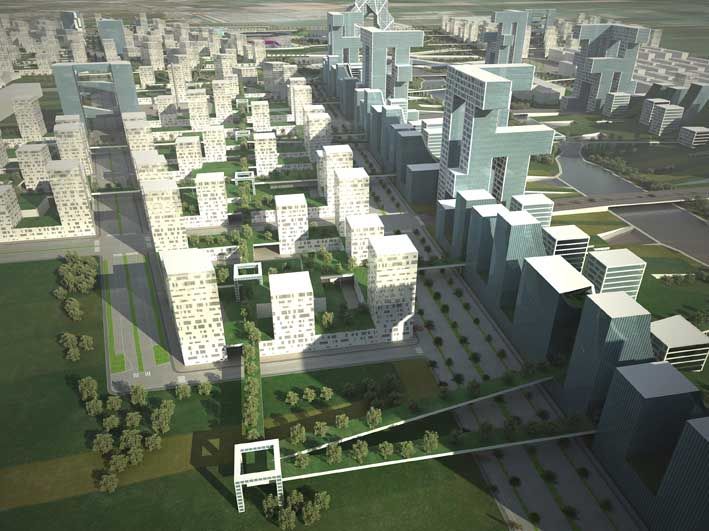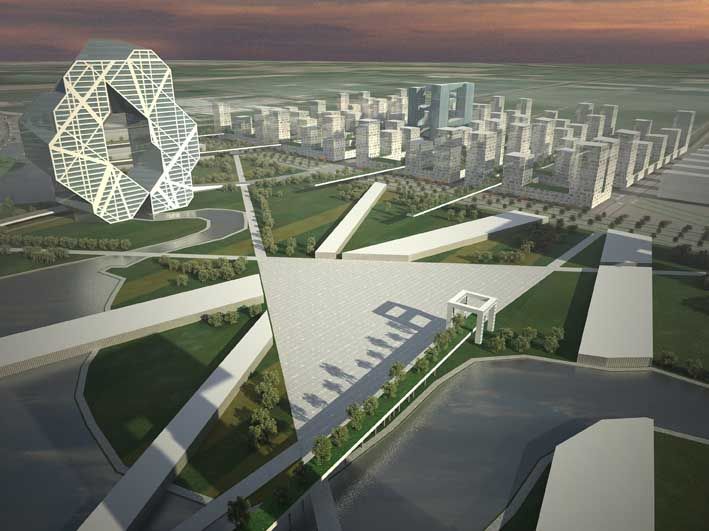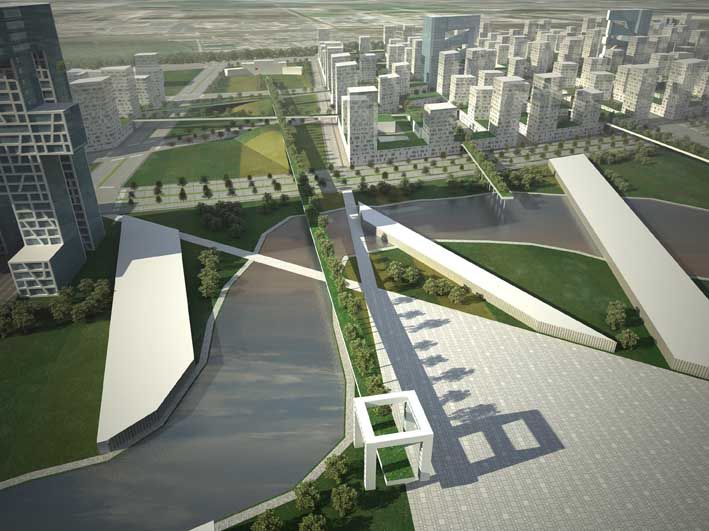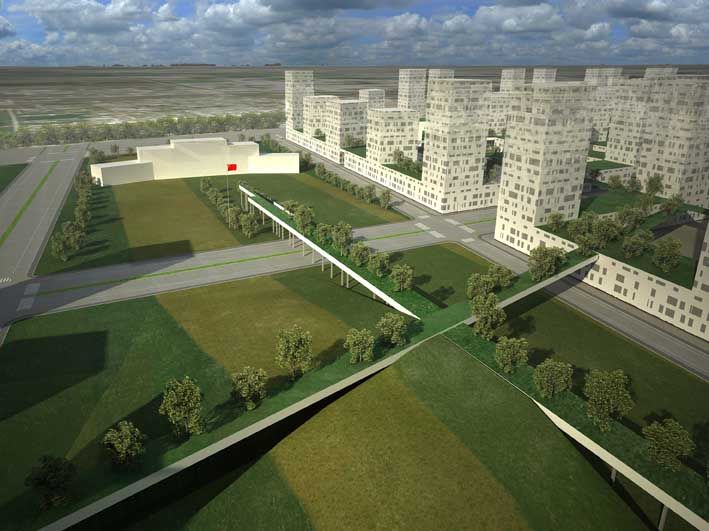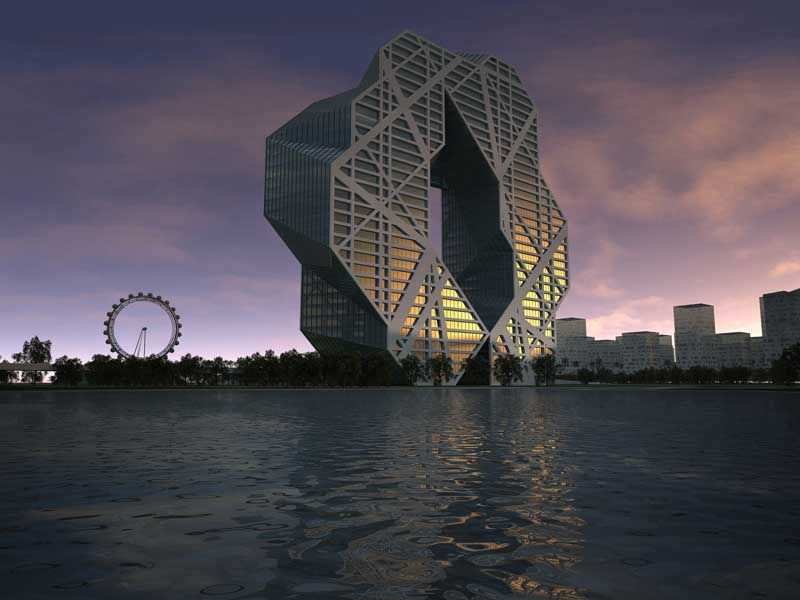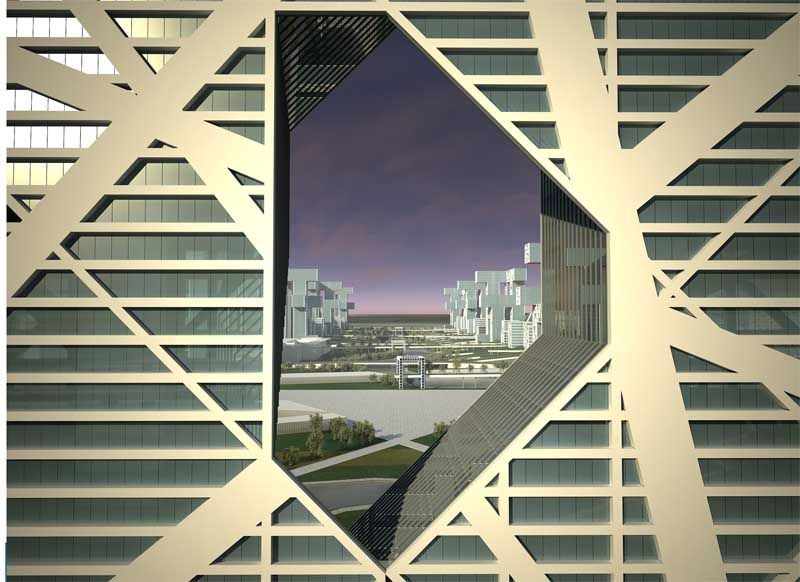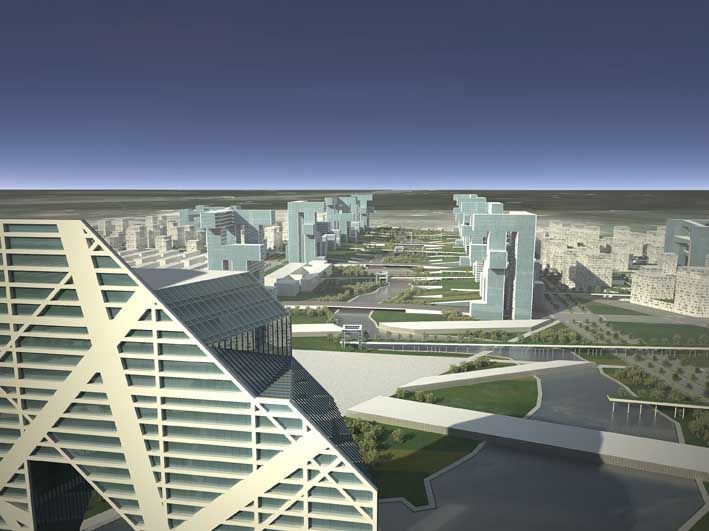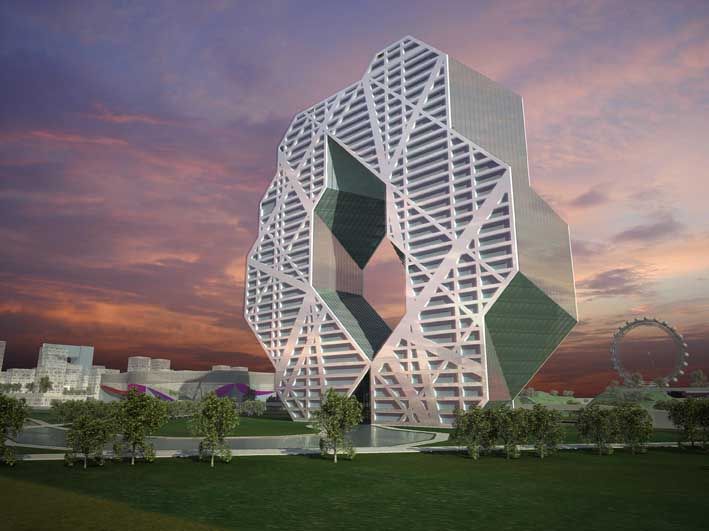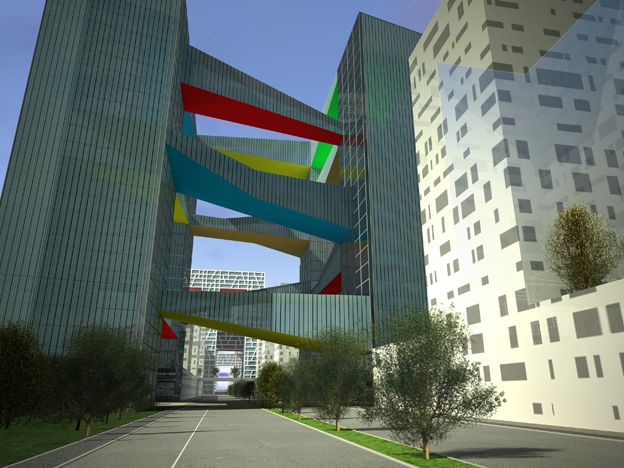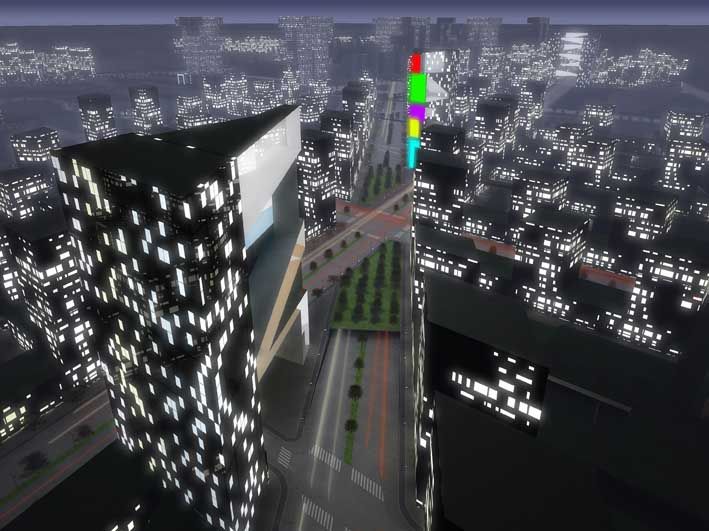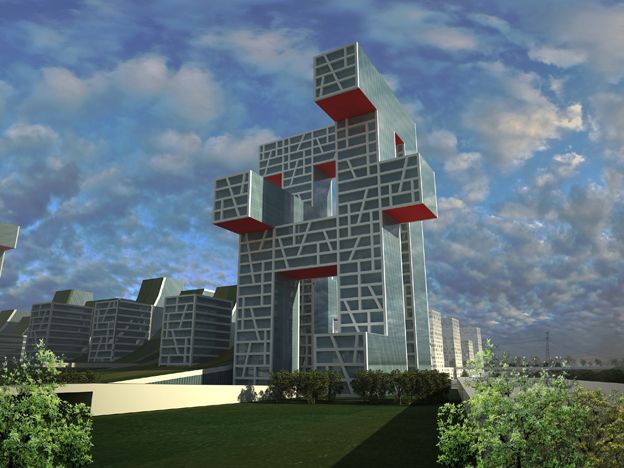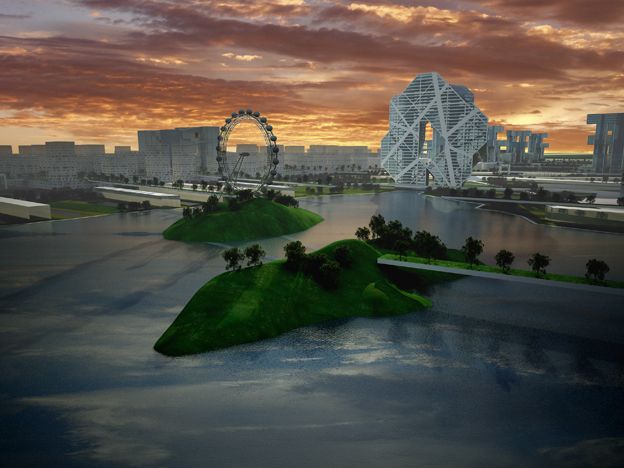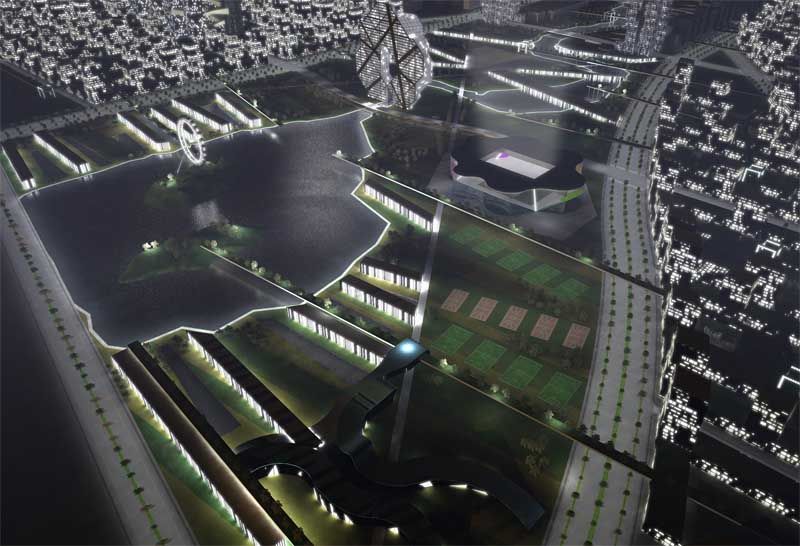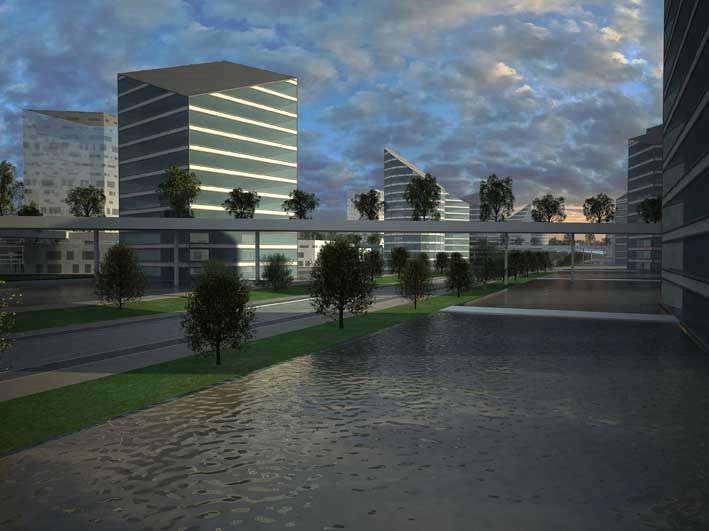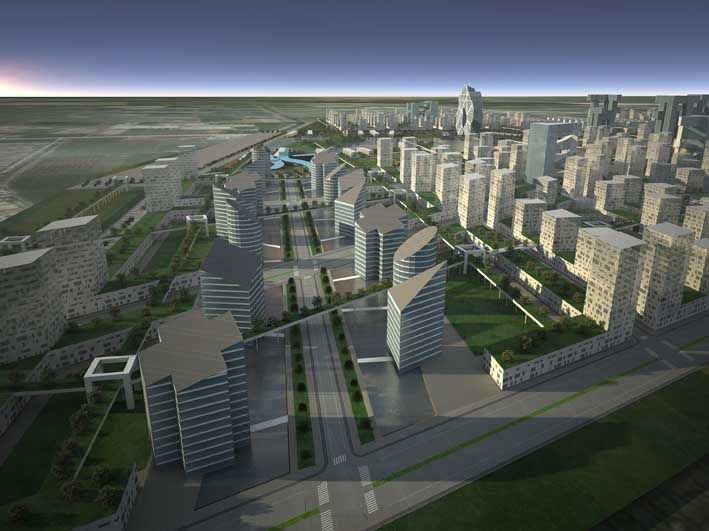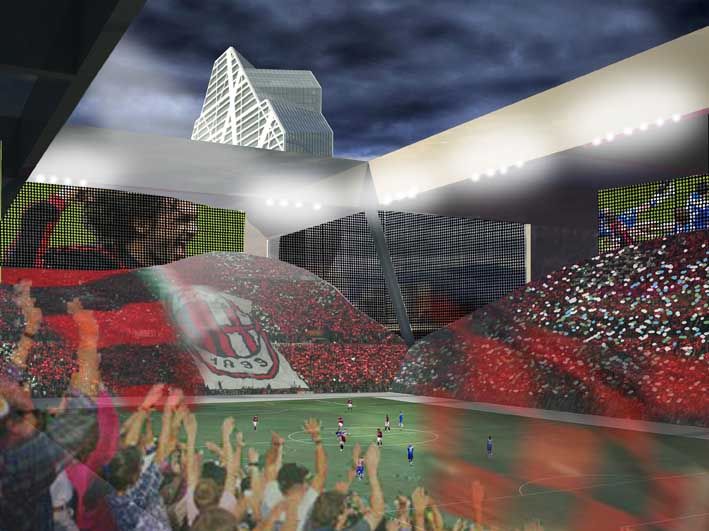2008 Nanhe Jingwu, China
Eco Nanhe Town
International ideas competition for the masterplan and landmark building of the new Eco Town of Nanhe Jingwu, in Tianjin, China won by AM Project, Milan.
DESIGN GROUP
Project leader: Arch. Joseph di Pasquale - AM Progetti srl Milan Italy; Creative design group: Joseph di Pasquale, Alessandro Tonassi, Nazareno Cerquaglia; Engineering and sustainability: Politechnic of Milan, 马俊 Ma Jun (John); Design development group: AM Progetti srl Milan Joseph di Pasquale, Carlo Caserini, Paola Sacchi, Paolo Carrara, Michele di Pasquale, Dario Sacchi, Alessandro Tonassi, Nazareno Cerquaglia, Alessandro Pasqualotto, Stefania De Paola, AM Progetti Pechino 马俊 Ma Jun (John), 张红戈 Zhang Hong Ge (Mary), Rendergraph srl, Milan Mario Gallelli, Alberto Ferrari; Light design concept: Habits studio, Milan Enzo Rifino
The competition was organized by the municipality of Nanhe Jingwu, located in the district of the municipality of Tiajin Xiqing all'nterno which is a city of more than 10 million inhabitants and it is expected that over the next decade will be based in Beijing and other centers on the coast in a mega city of 100 million inhabitants. Since last July Beijing and Tianjin are connected by a train traveling at over 350 km per hour, covering the 180 km that separate the two cities in just 27 minutes. The train was built in three years!
The name of the city is Jingwu that means "spirit of kung fu", after the kung fu hero Huo Yuan Jia (1867-1909) a native of this town and who founded here a school of kung was famous throughout China.
The competition for the new city was launched in May 2008. Five studies were invited from around the world: one Chinese, one American, one Spanish, one Italian and one Autralia. On 18 July there were presentations of projects in the conference hall of the town which was attended by representatives of the various studies participants. On August has been officially announced the victory of the Italian draft of AM in Milan.
The 28th August in a ceremony attended by the highest political leaders of the district, architect di Pasquale, prof. Xu Tsinghua University in Beijing, the Embassy of Italy in Beijing in the person of its technological innovation and scientific officer Dr. Joseph Rao, was signed the contract which involves collaboration between the italian study and the Institute of Urban Design from the prestigious Tsinghua University in Beijing, in the person of Professor Xu, to develop detailed urban design to change within a year the plan of the city of Tianjin by entering a new city and start the construction work.
The notice of competition required to complete a development plan for an area of 5 square miles that would include, residential buildings for 75,000 people, commercial buildings, schools, entertainment, hospitals and tertiary. The competition project also provides for the incorporation of a science park on the proximity of the university area with the most important of the entire Tianjin.
The notice also included the design of a landmark building that would become the symbol of the city.
The project draws inspiration from the city's urban studies that Leonardo da Vinci worked for Milan in the late fifteenth century, and urban structure of the Forbidden City in Beijing, now by using the necessary technologies and environmentally sustainable energy and make this new city a truly Eco-Town.
Leonardo had planned to divide into two different levels at distances of pedestrian and those related to transport channels but also on roads running up the tunnel. In the project the city is crossed at a height elevated by a network of pedestrian connections Verdi cycle allowing to bypass highway traffic and connect into a single system of green all the courtyards of the blocks with the central park.
The blocks are designed as large courtyards where buildings are arranged along the edges while the center forms an internal area of green and services.
The city is divided into five zones, the central one that is developed on an east to west, two north and two south. each of the four areas arranged on the hips than the central one in turn, has its own centers, so that in any area you are you can always have a reference point and can therefore instinctively situated in relation to the entire city.
This criterion is based on the principle of urban organization that governs the structure of the Forbidden City in Beijing, also divided into zones which are arranged to the sides of the monumental central system, each dominated by a building for reference.
The building project symbol, the only building that is located along the central east-west, arises from the local tradition of Double Seventh Festival is a celebration when we remember the legend of a farmer and a fairy whose love has been hampered by a river that will divide them forever, but only once a year (just the seventh day of the seventh lunar month) have the opportunity to meet.
The building is in fact composed of two towers that represent the two characters together in an embrace but divided by a river flowing through it from side to side. For its form and its faceted surfaces has already been dubbed "diamond mansion".



